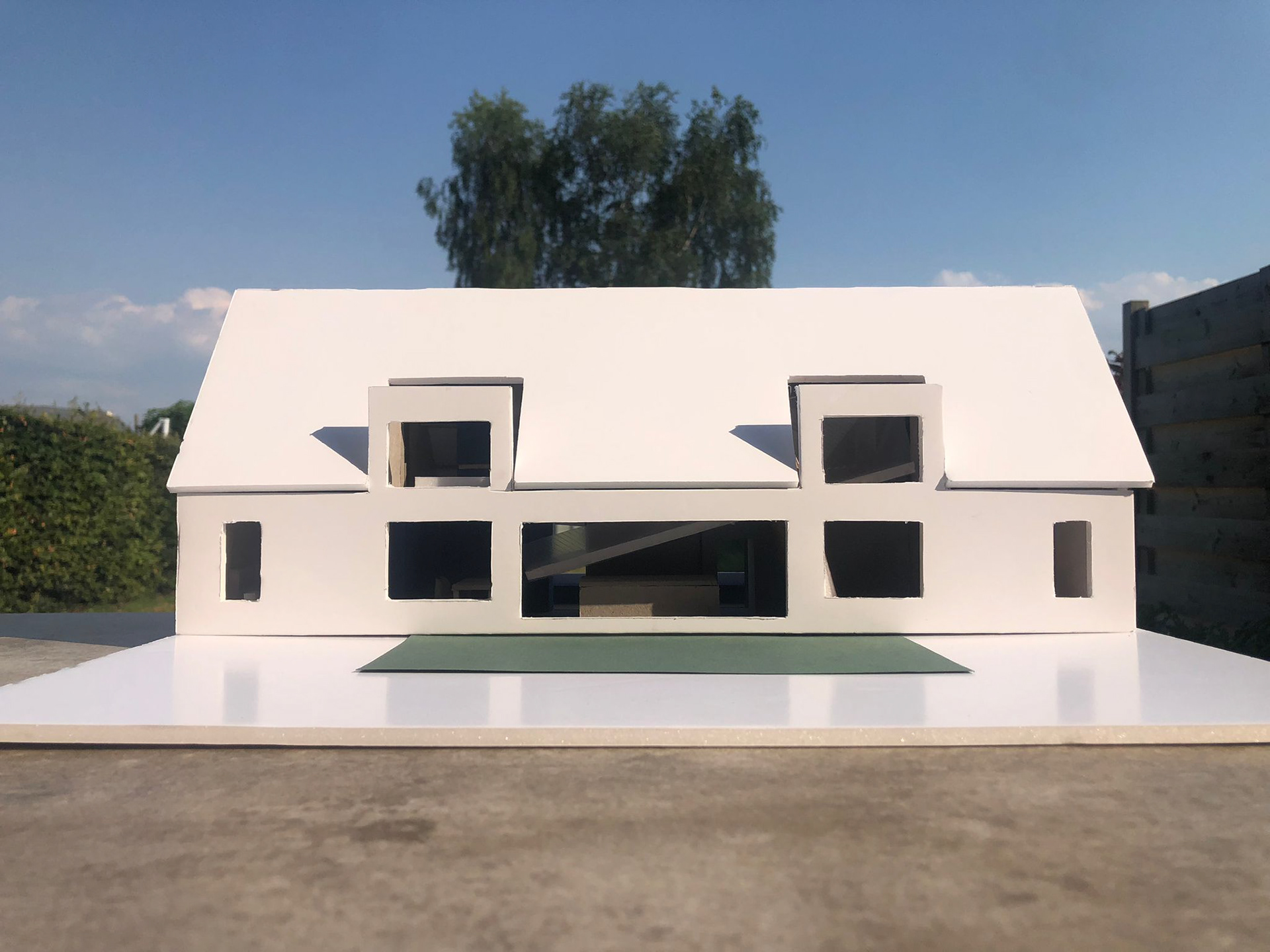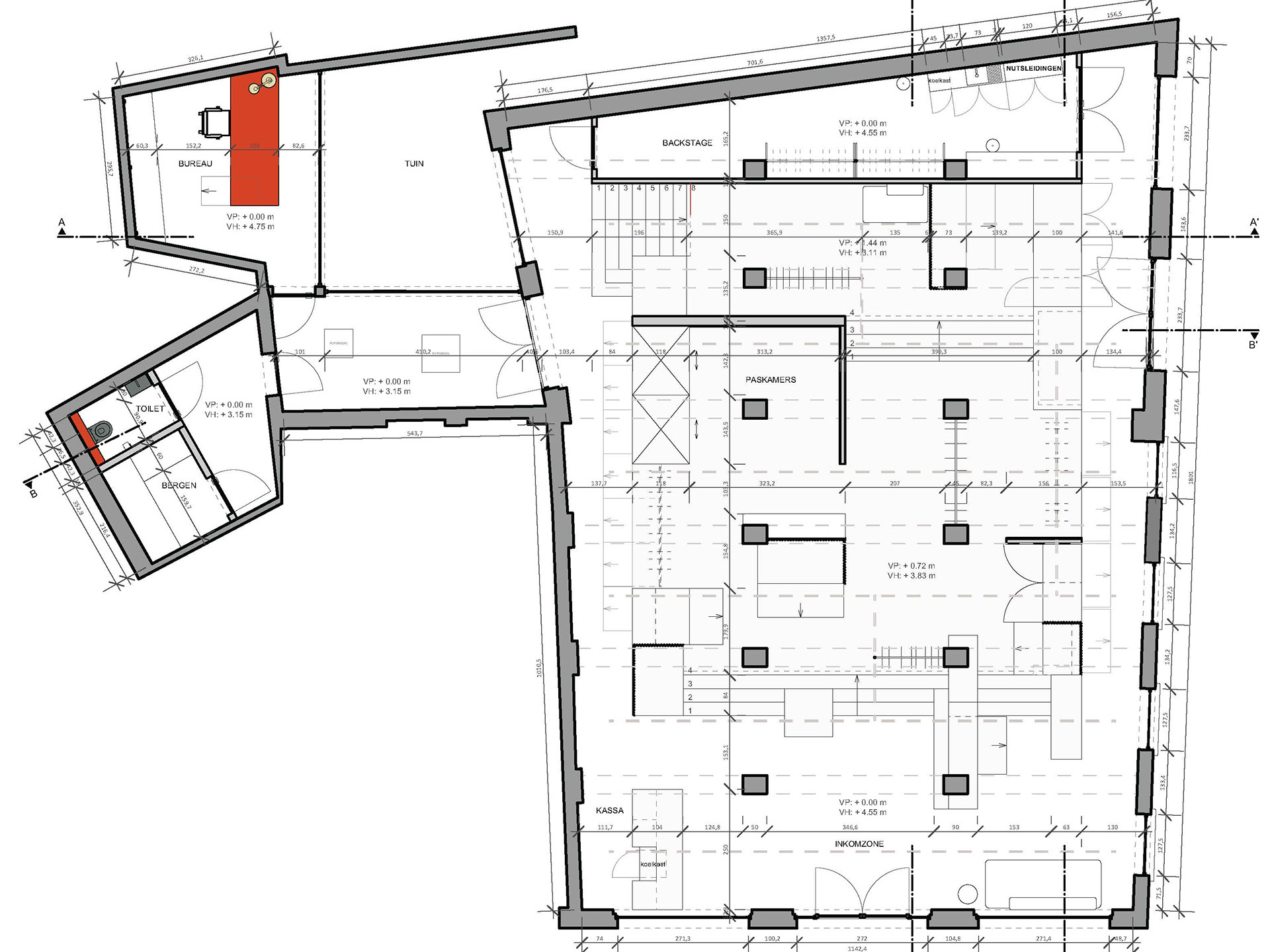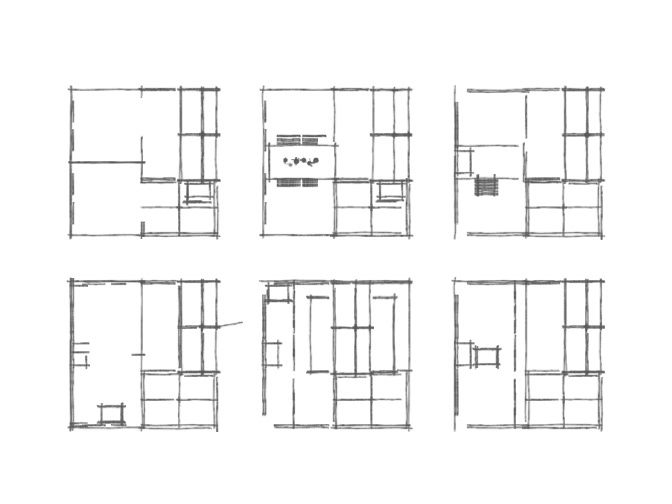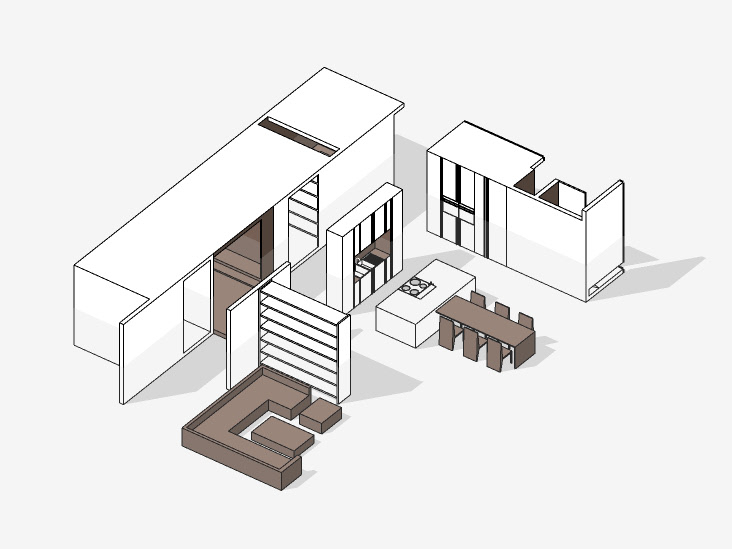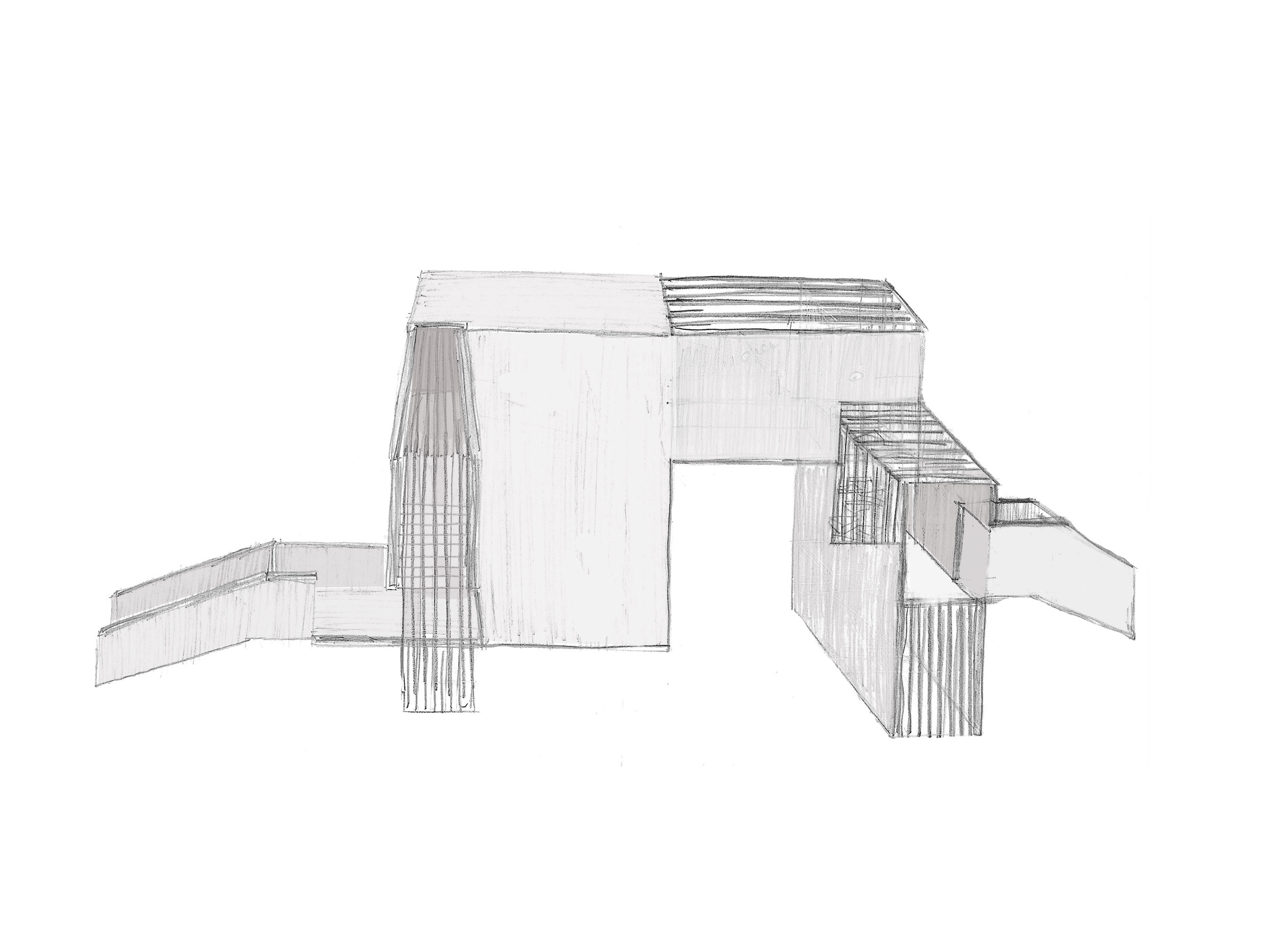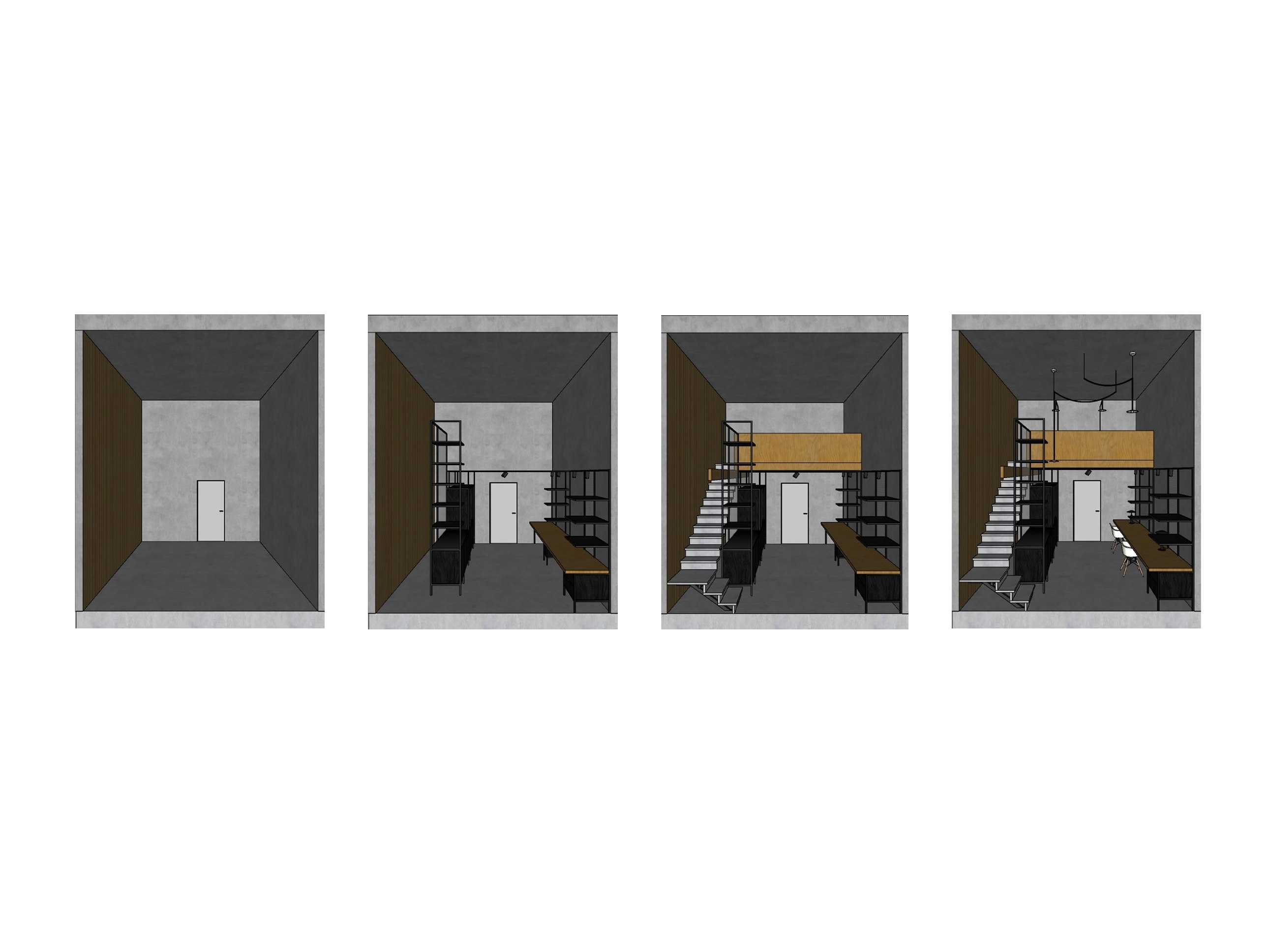Lifelong living
New ways of living together are necessary because our space is becoming increasingly scarce and to provide an answer to social problems such as affordable housing, climate, aging, loneliness, vacancy. Here we focus on alternative forms of living to provide livable, sustainable and affordable cohabitation across generations within a specified architectural context and environment.
Render image created with Photoshop
The project is about a design in a house, located in a village, that should offer across generations, interchangeable living entities for lifelong cohabitation where several generations live under one roof. The property is located at Tuinwijk 27 and 29, 3150 Haacht and involves one open building.
- parents with 2 small children live together with grandparents
- parents live with their teenager and live-in, independent young adult
- The next generation parents with 2 small children live again together with grandparents
- parents live with their teenager and live-in, independent young adult
- The next generation parents with 2 small children live again together with grandparents
CONCEPT
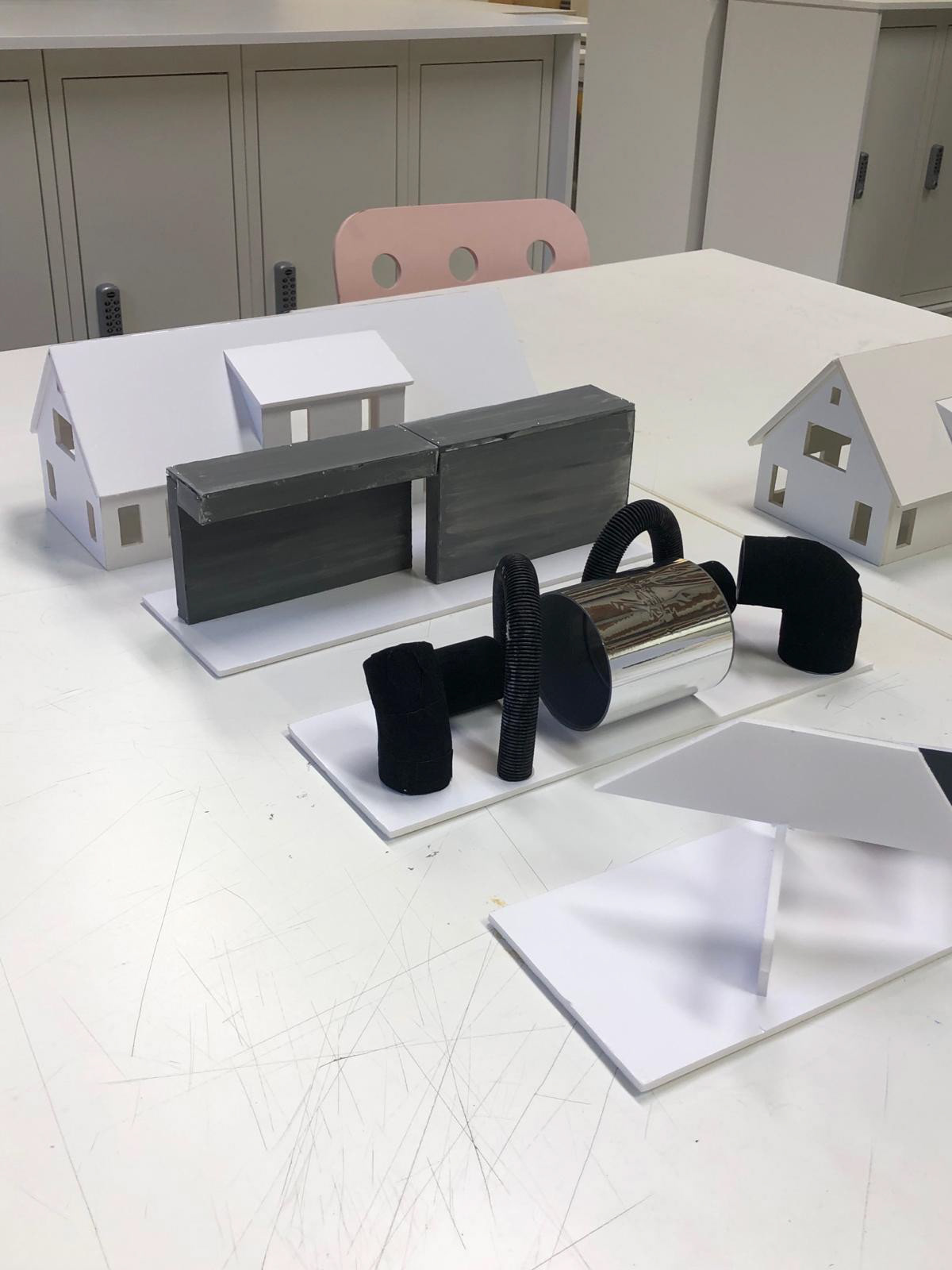
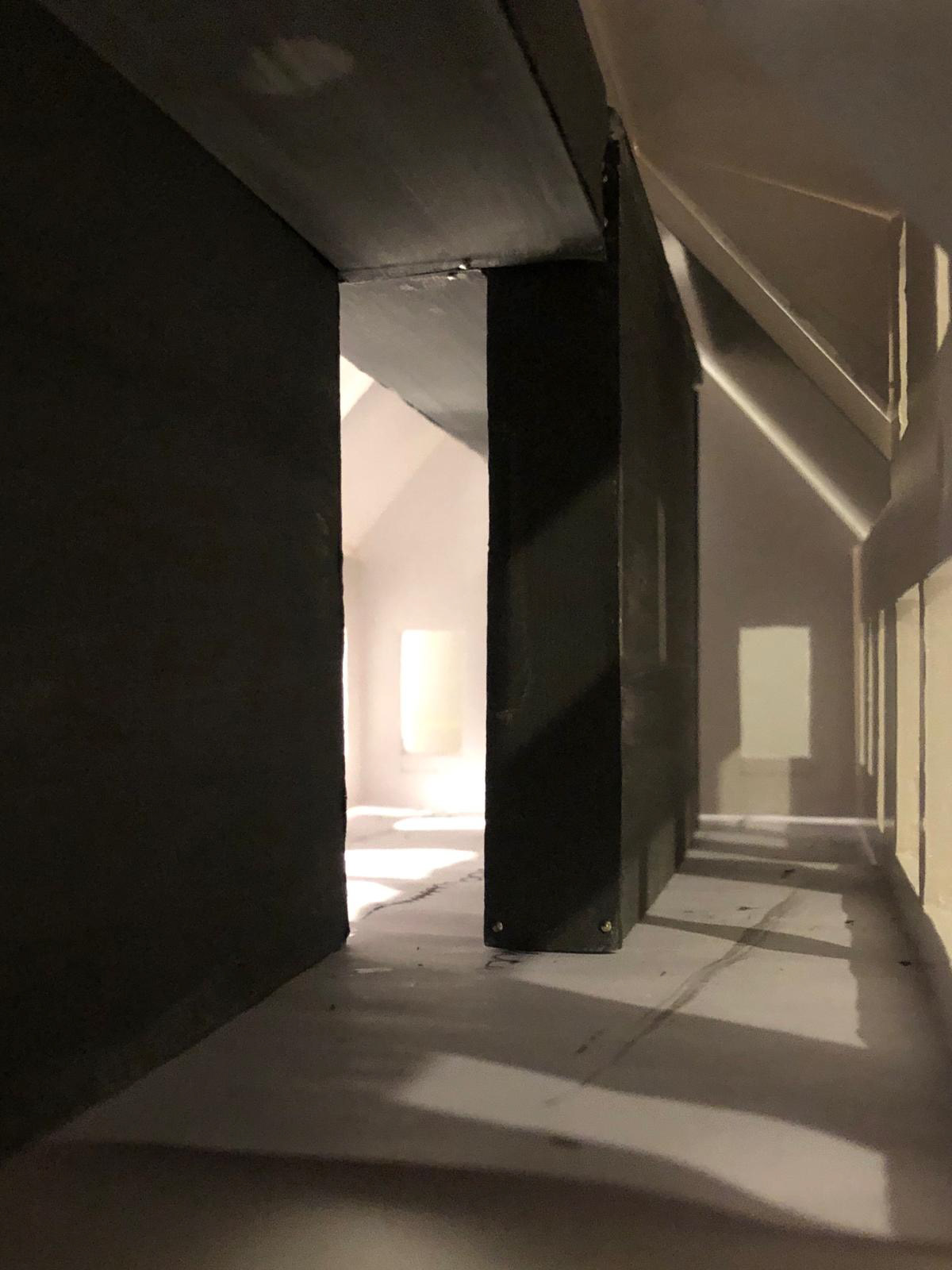
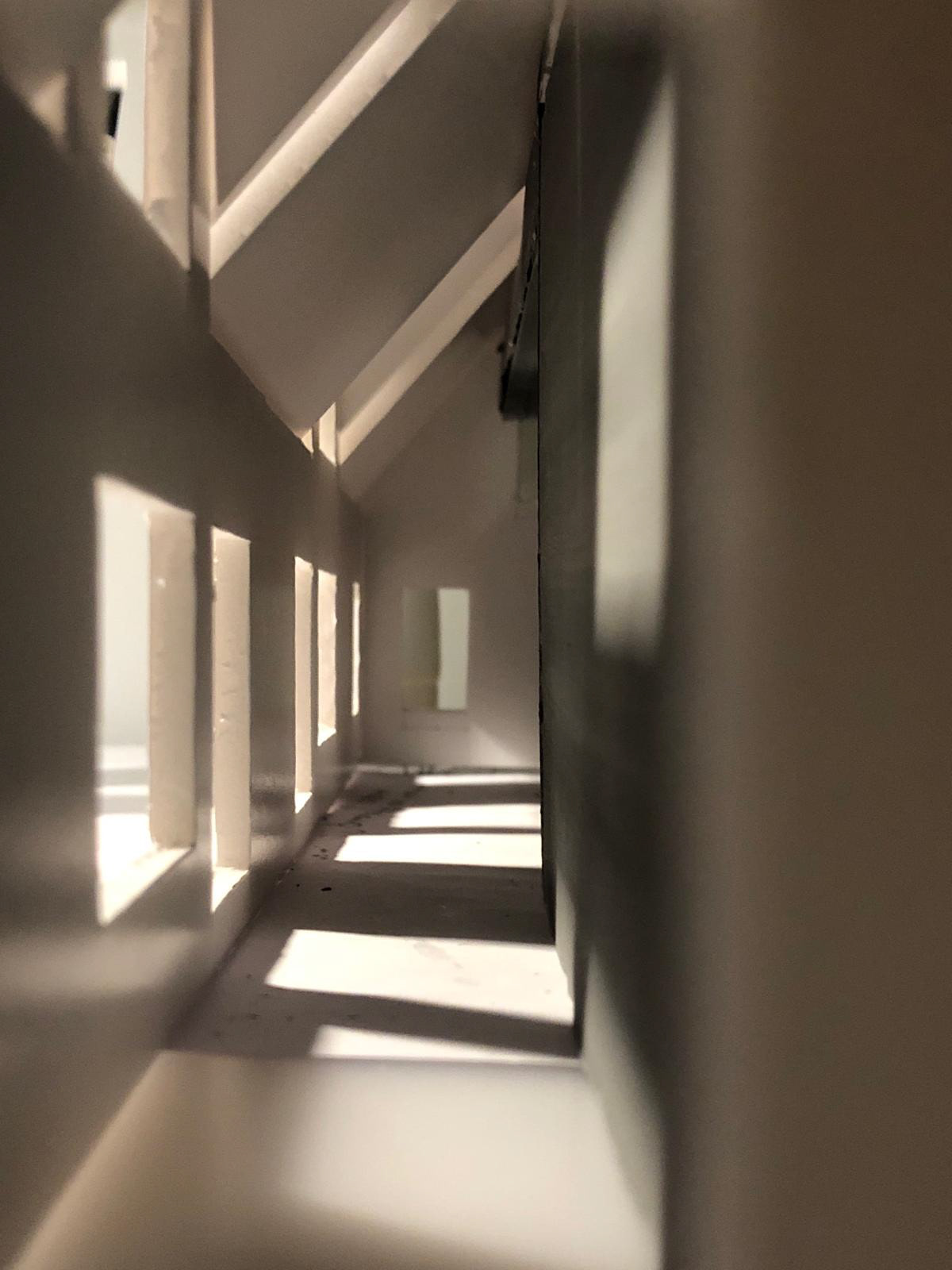
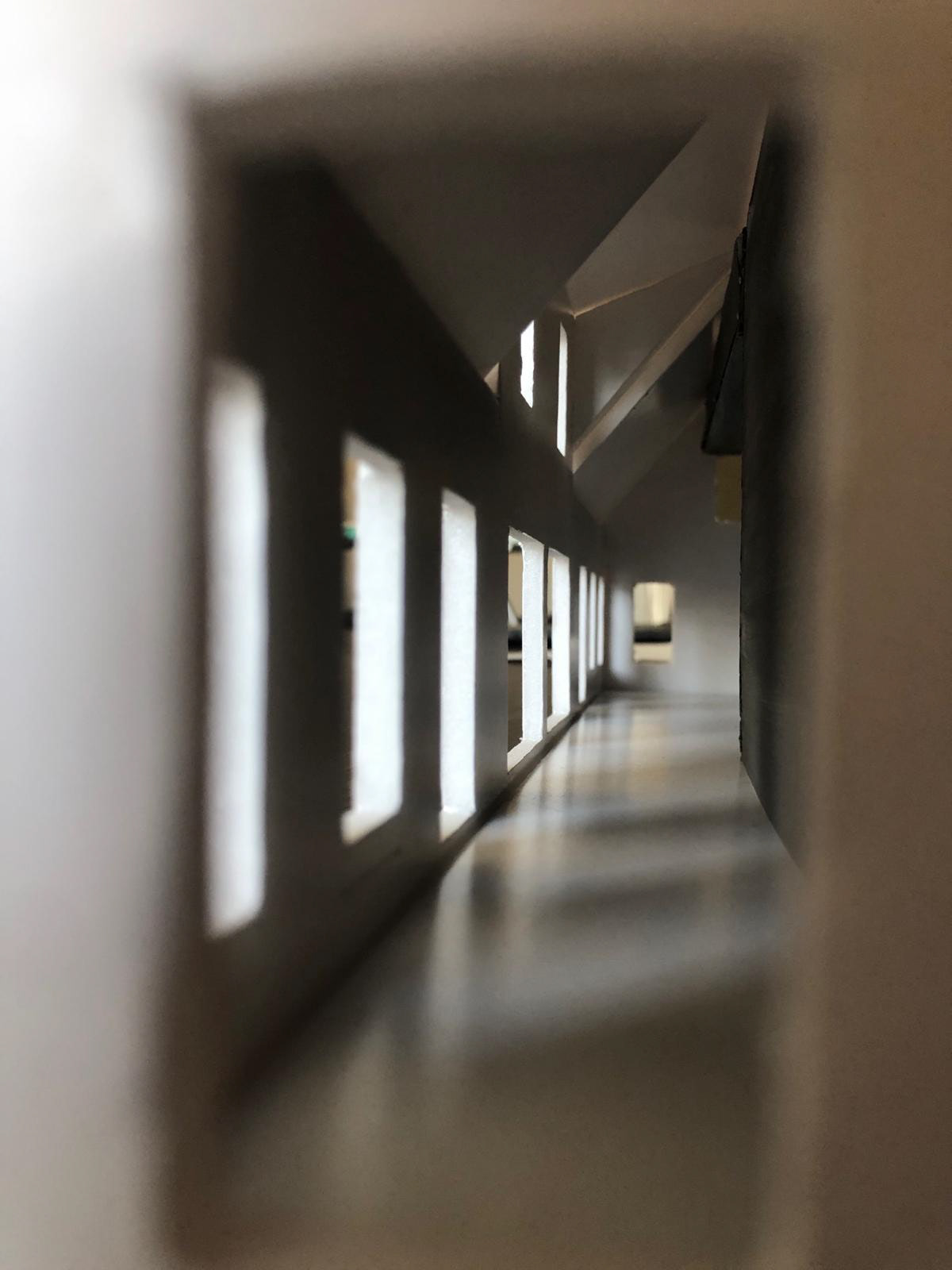
The concept was inspired by a form study I did. From there, the idea was to design a long, narrow entrance hall that runs the entire length of the house. Then I wanted to create vides at the shared functions used by the whole family; eating, cooking and sitting.
The visual steps from the manupulation of a volume that result in the different functions and the long circulation passage with its prominent blue bench.
I created the inspiration image using Adobe Photoshop. This allowed me to properly represent the atmosphere and materials I wanted to obtain in the final design. The blue bench in the hall became a crucial element in the design along with the volumes extended to the floor and the central staircase.
Variants during material studies
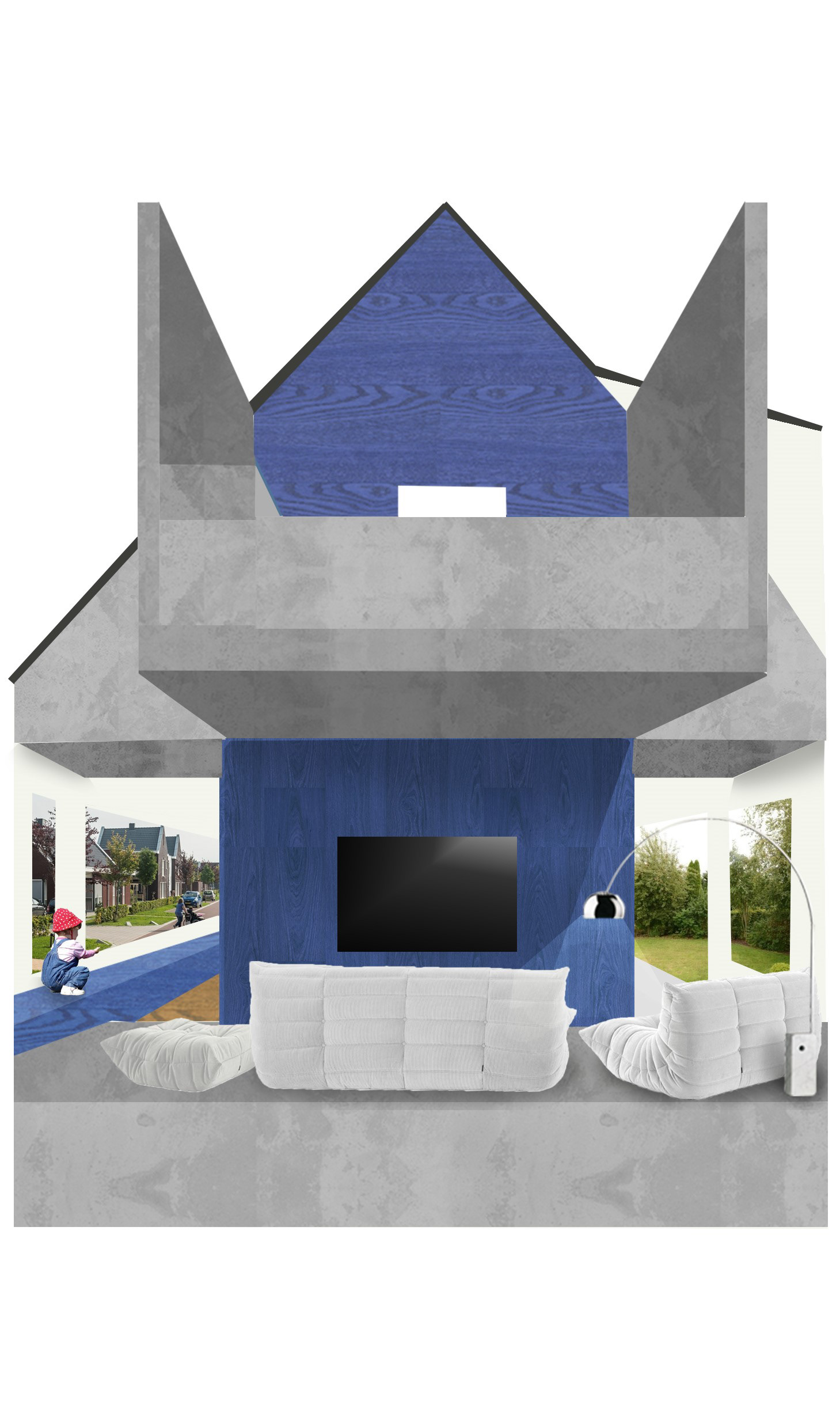
Render image of living space with vides.

Render image of the kitchen with a large central vide to the roof.
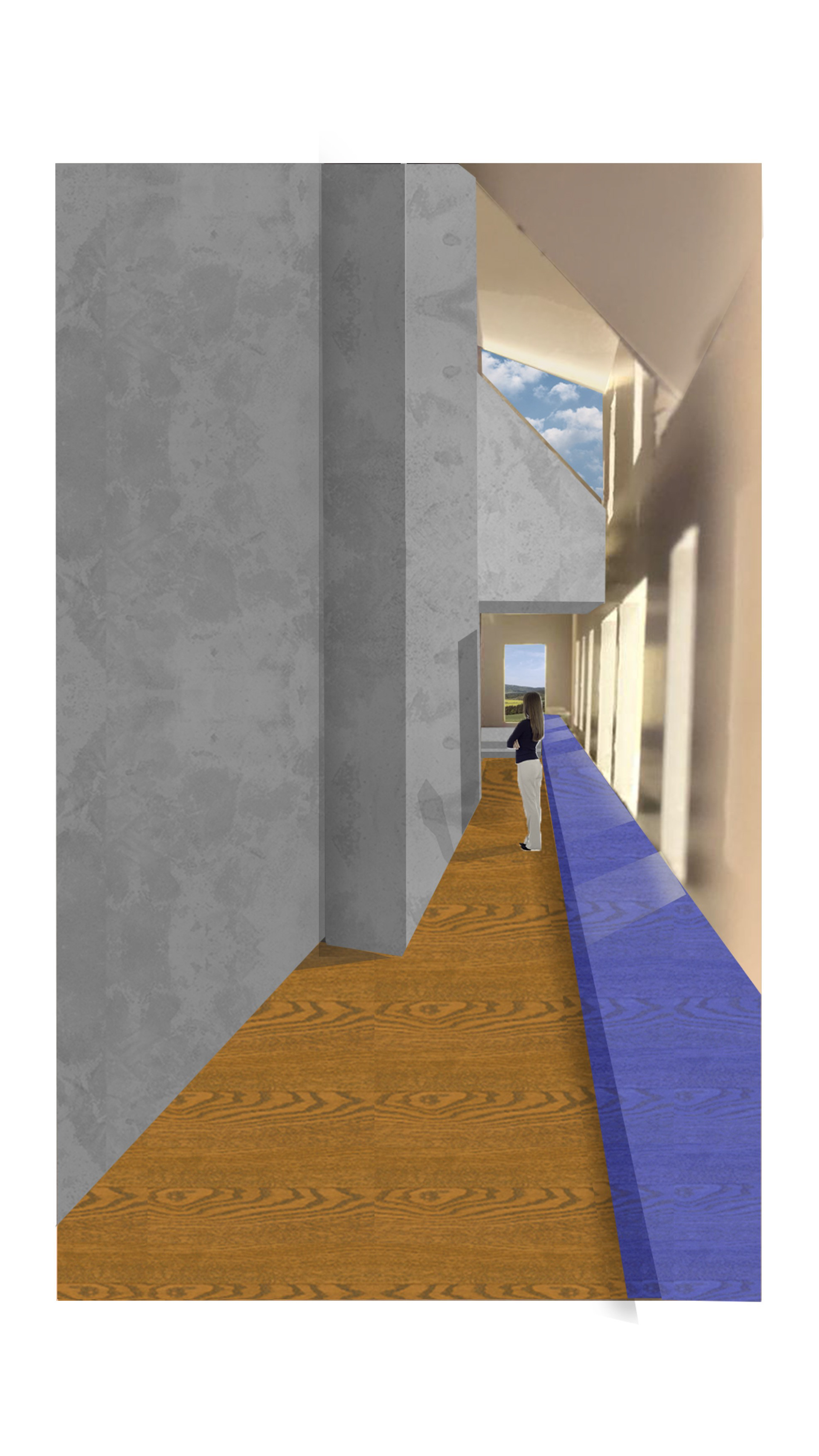
Render image of the long corridor with its prominent blue bench. It feels like a small alley with recessed facades of tall houses yet you are guided by the blue bench.
Plans created with Vectorworks
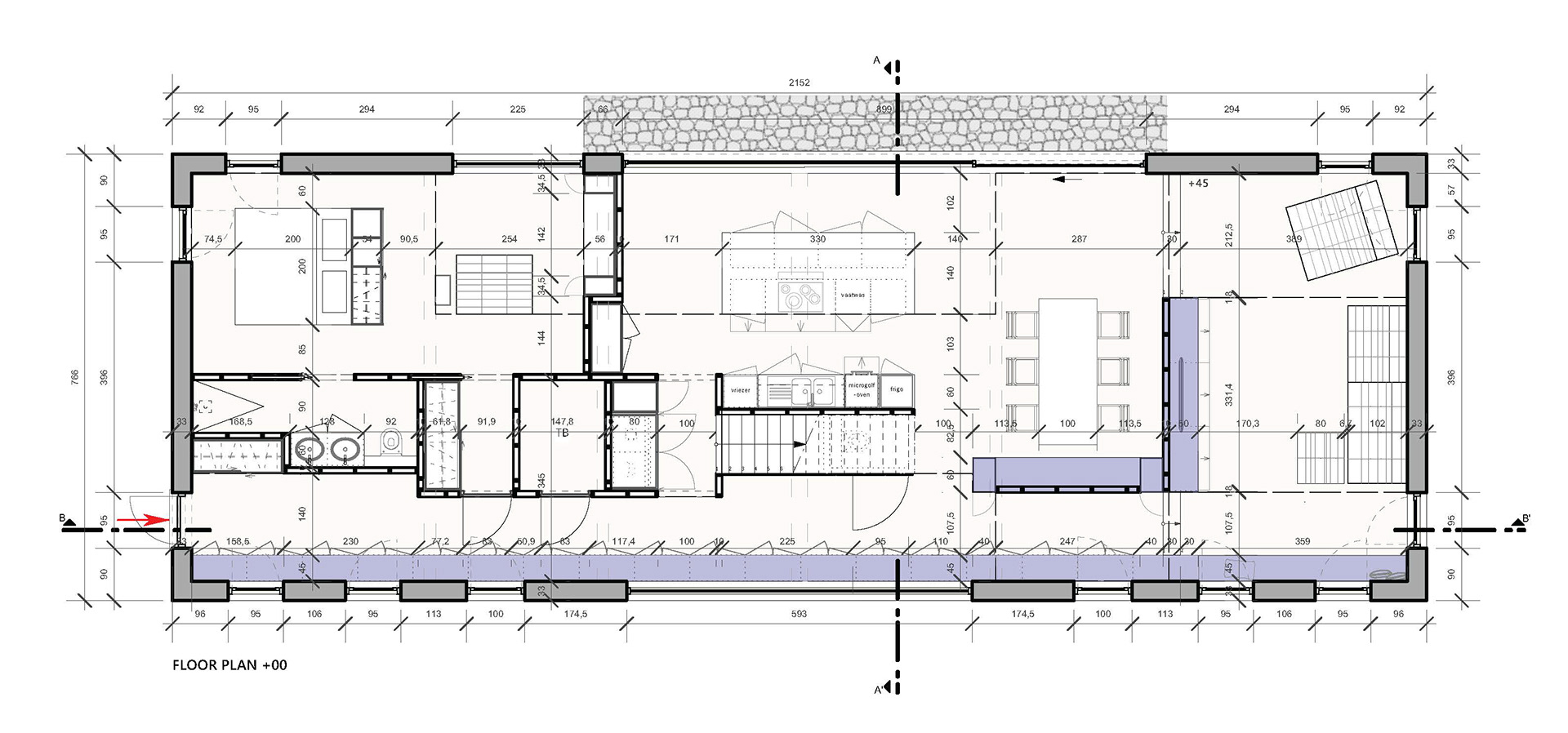
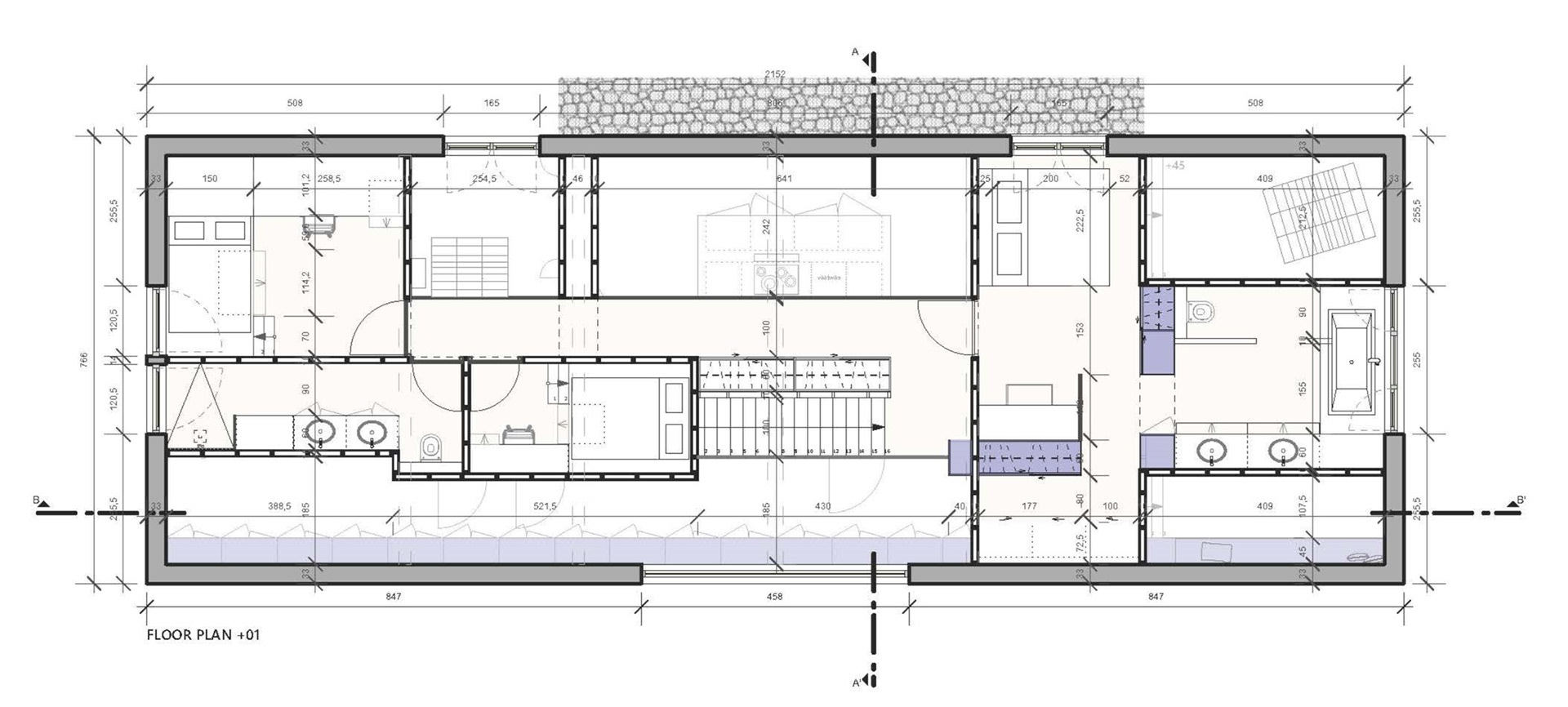
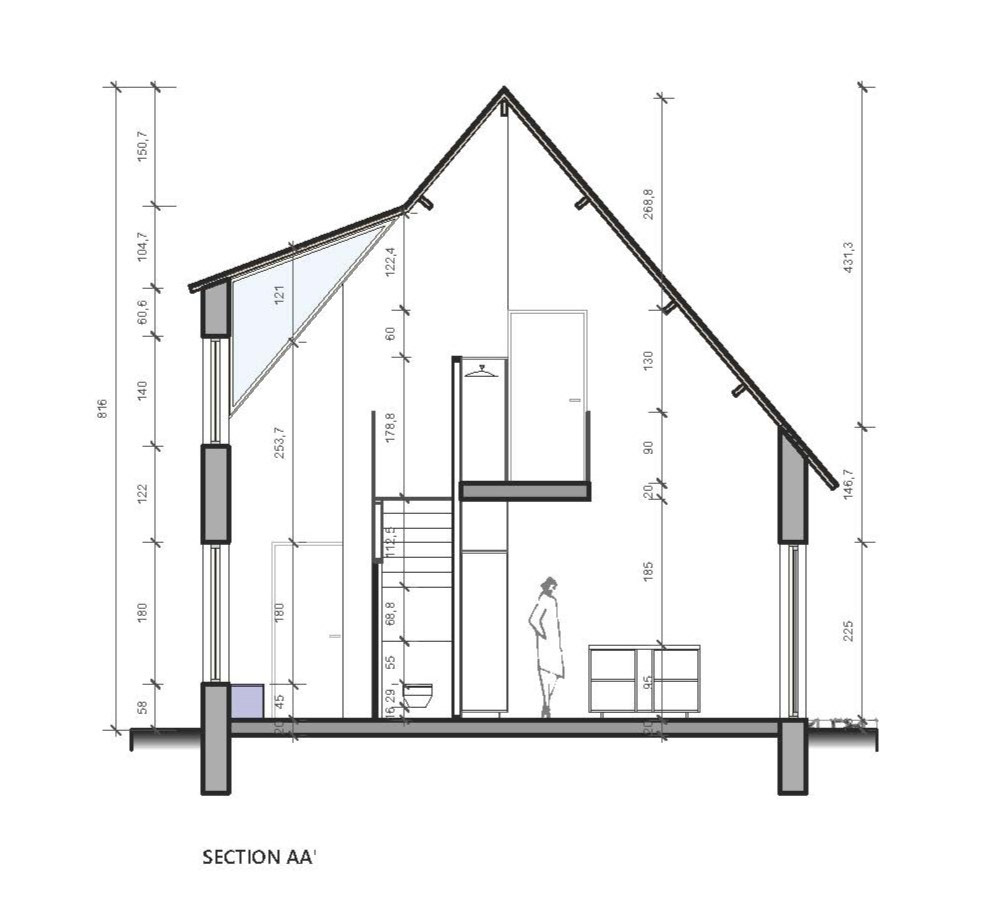
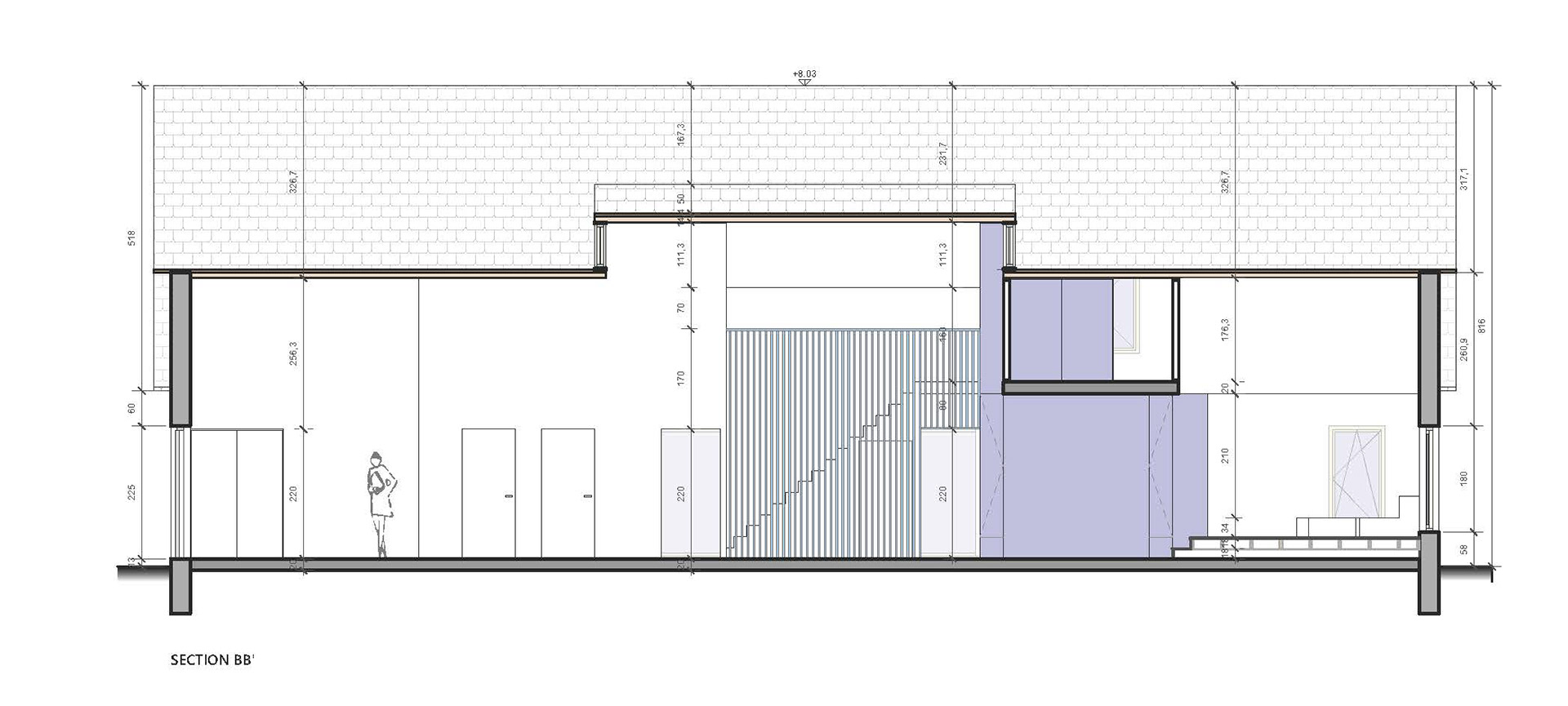
Renders realized using SketchUp and Twinmotion.
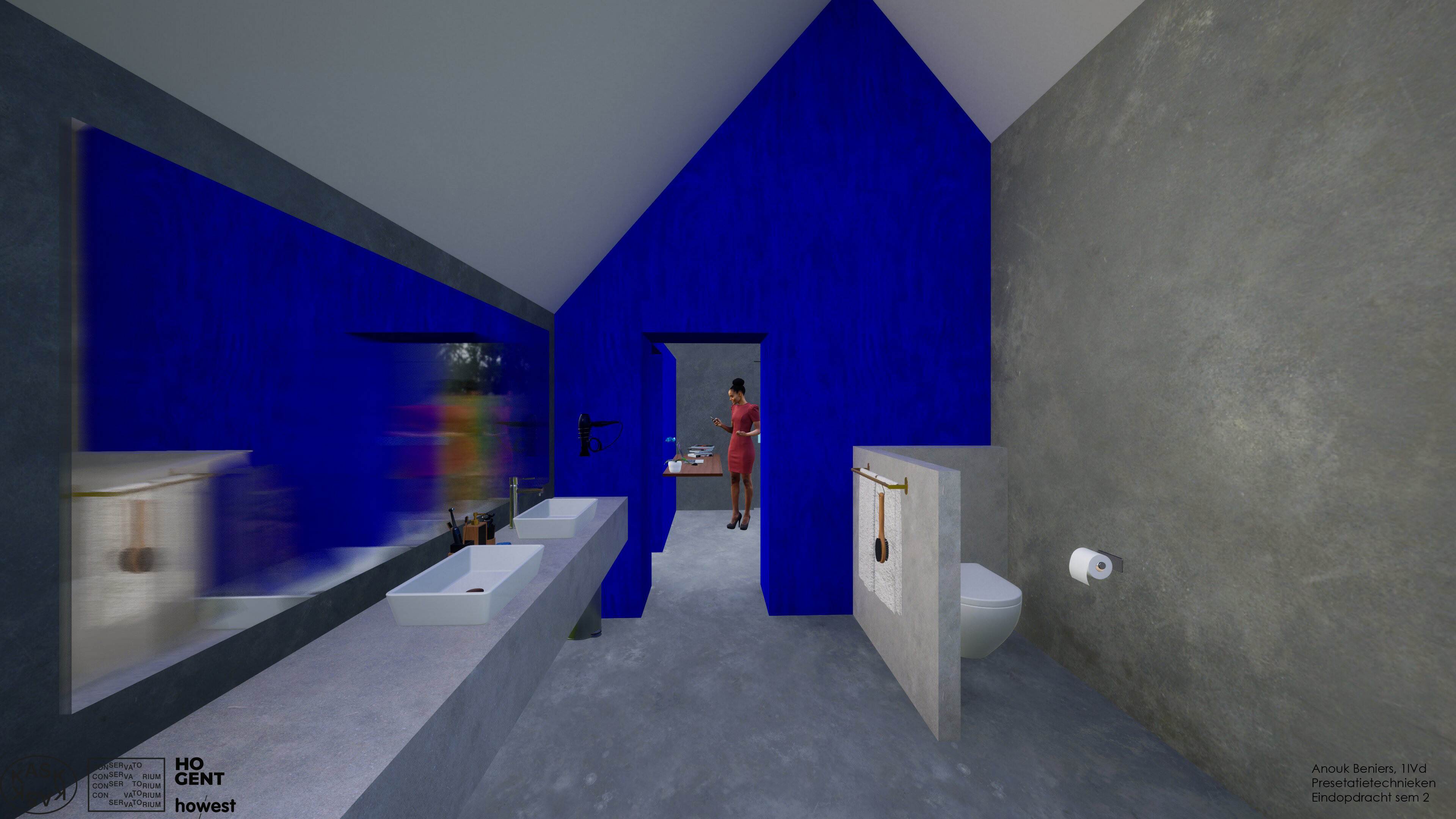
The bathroom of the large bedroom on the first floor
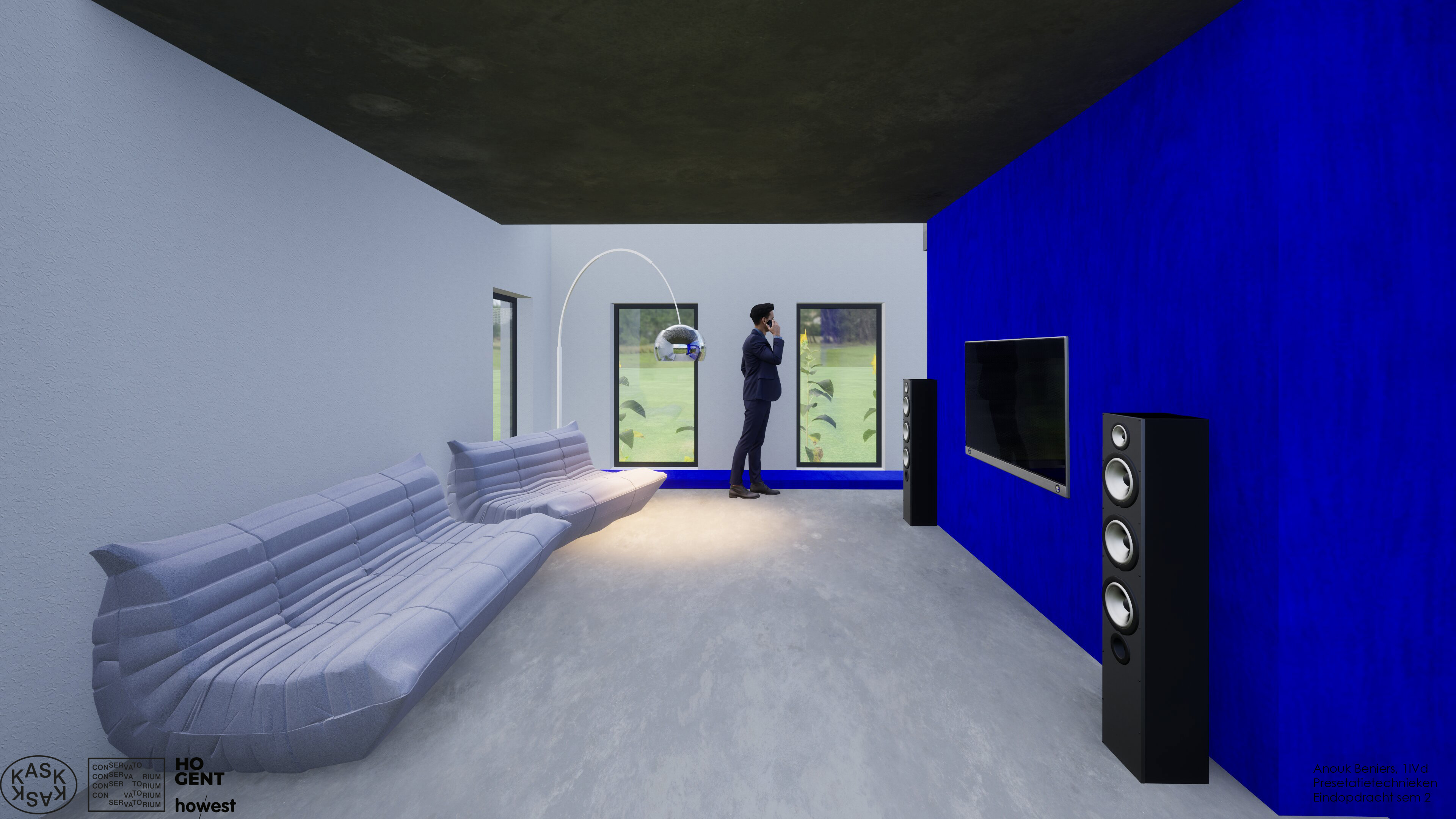
The living area on the ground floor
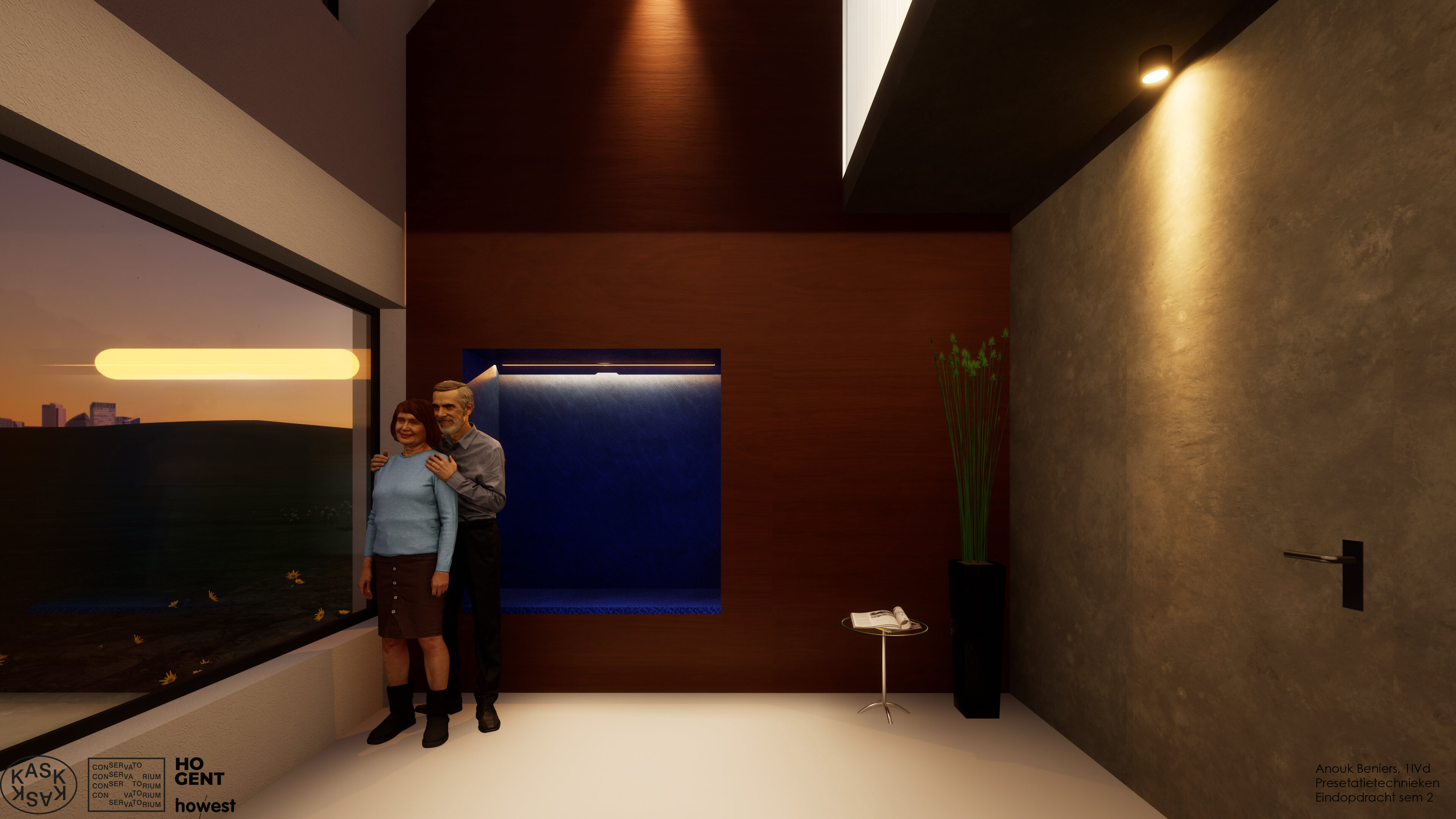
The bedroom of the grandparent
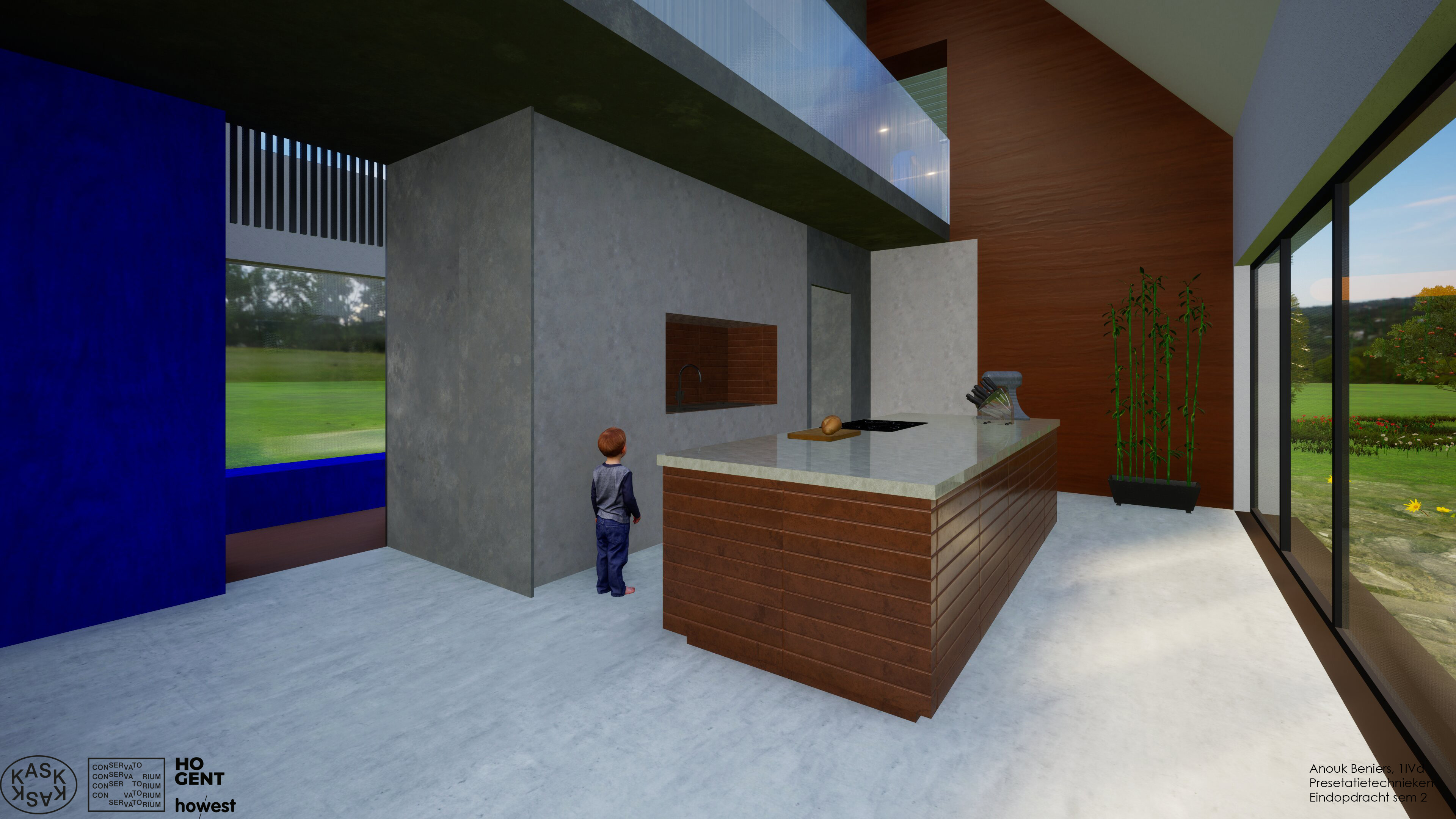
The large kitchen with connection to the first floor

The living area with its vides.
Final maquette
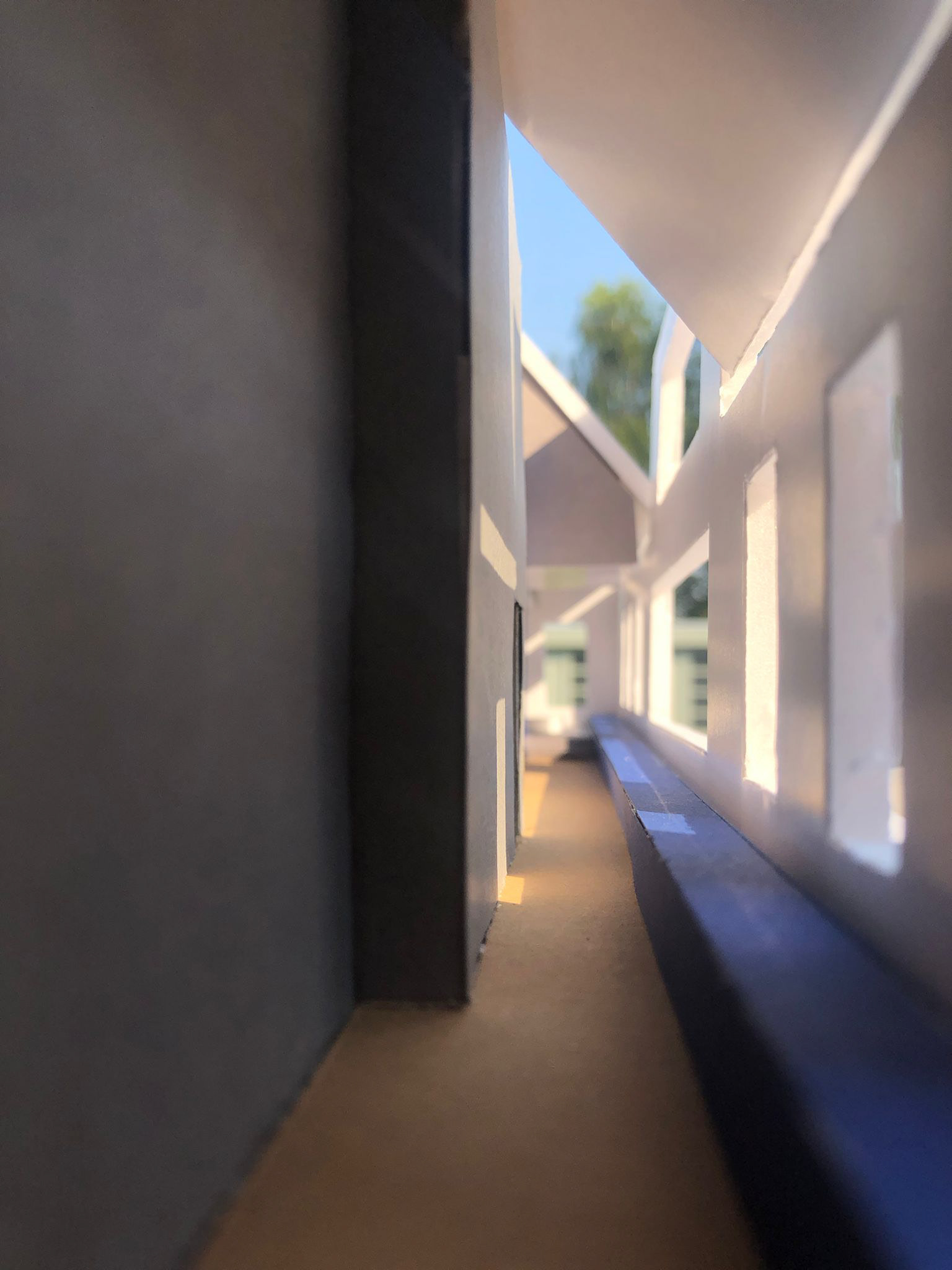
The long entrance hall
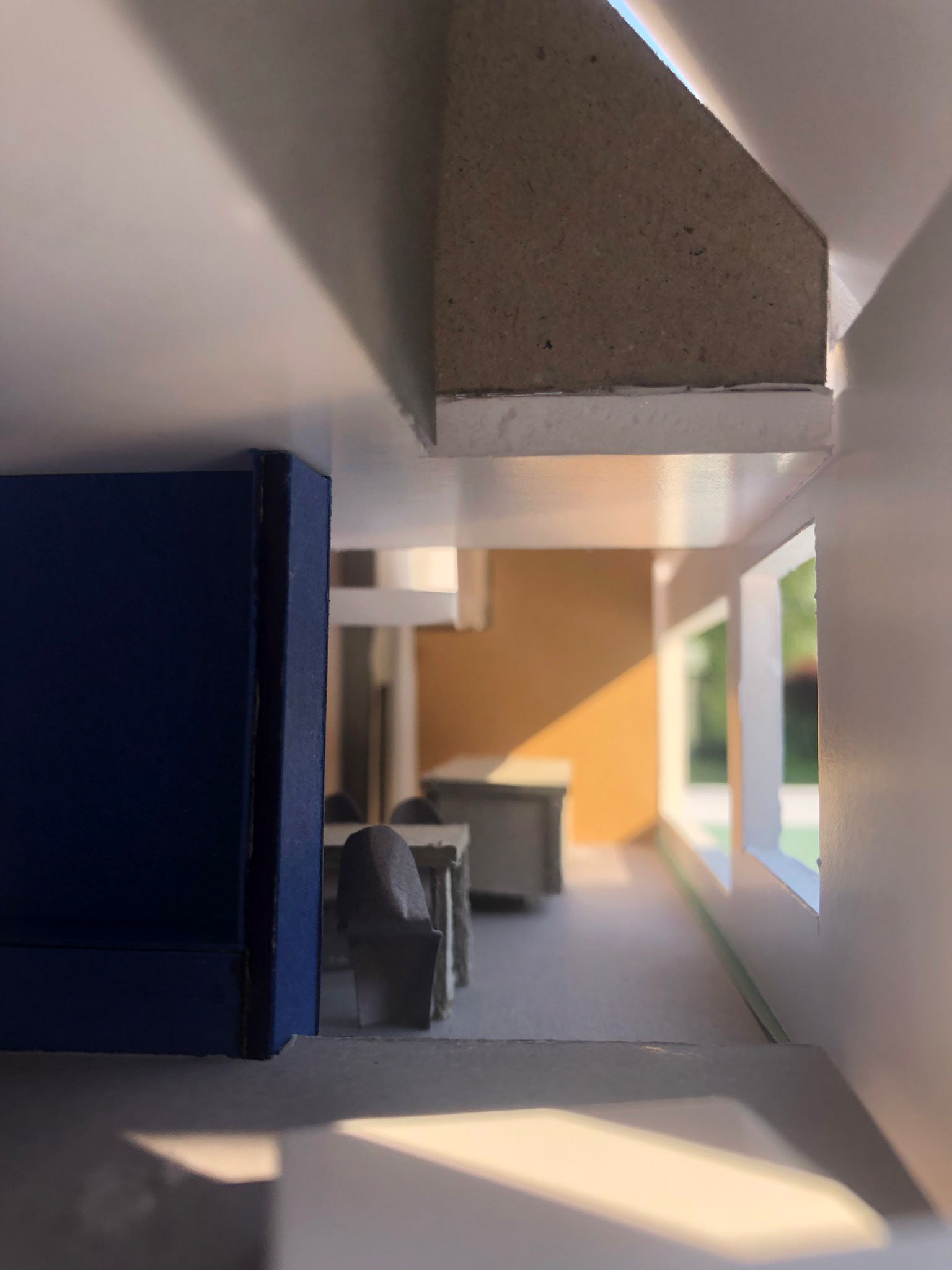
The view into the dining and kitchen area from the living area
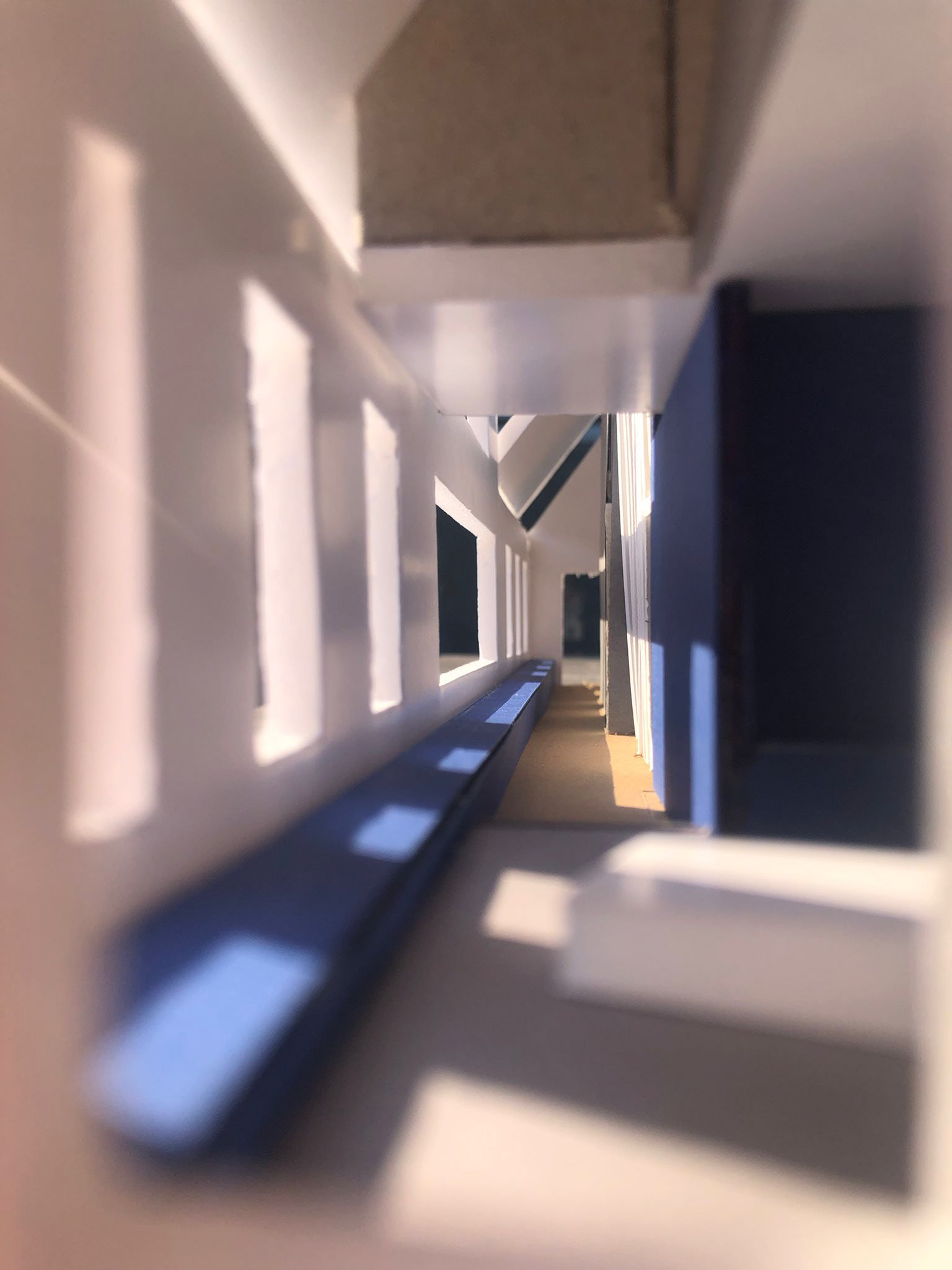
The long entrance hall with vides
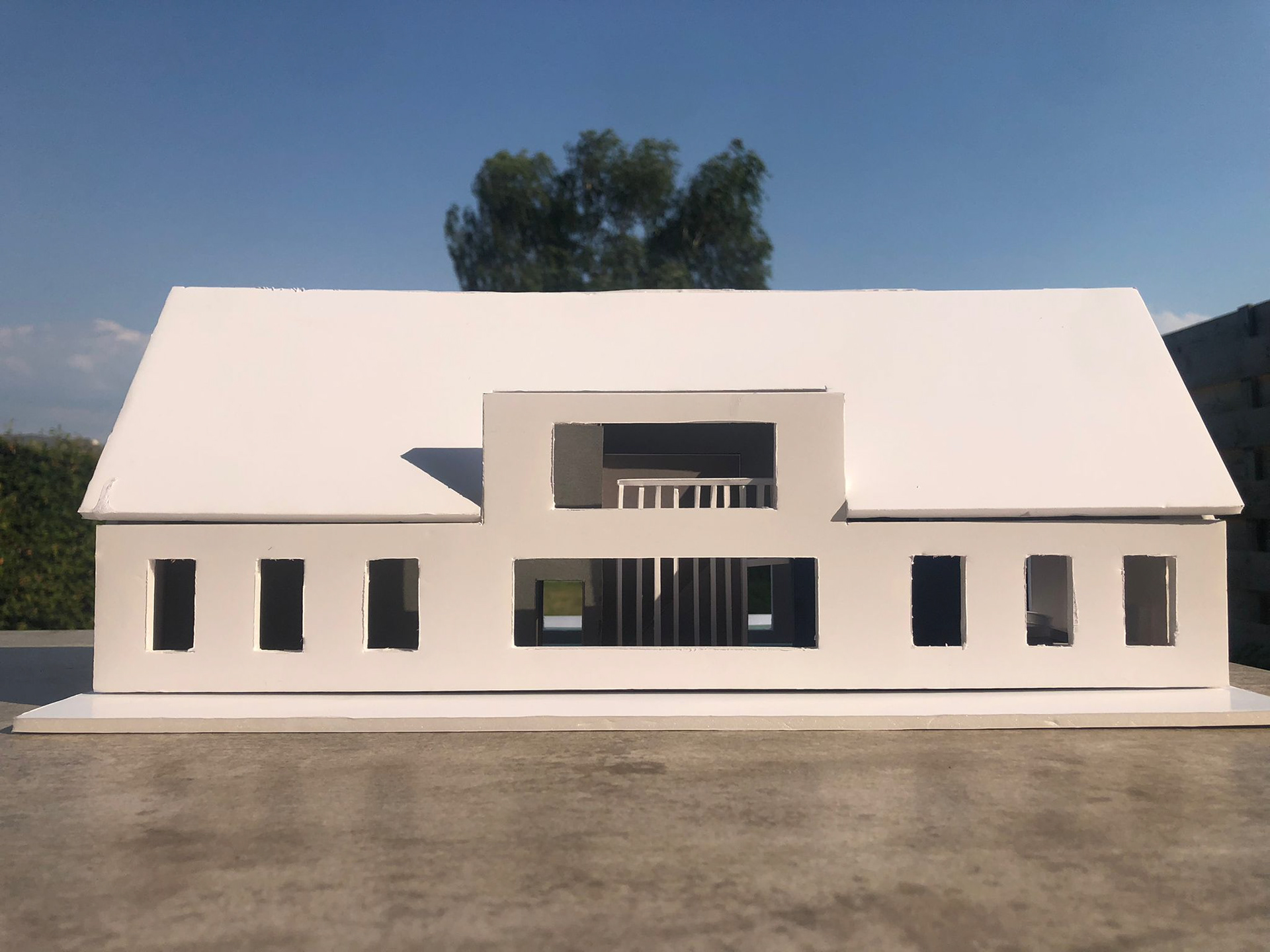
The facade of the house
