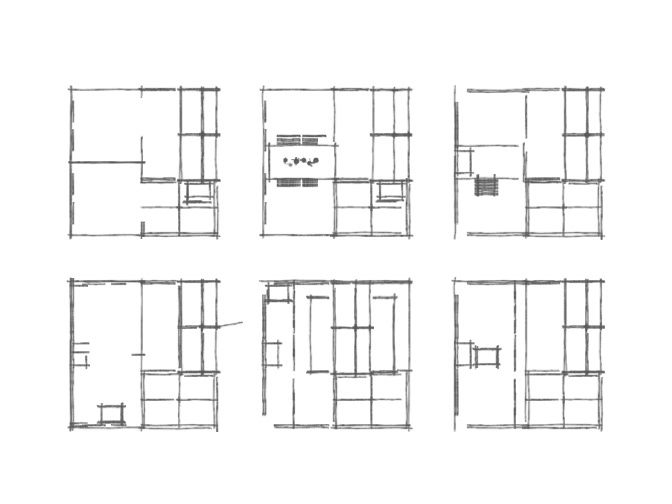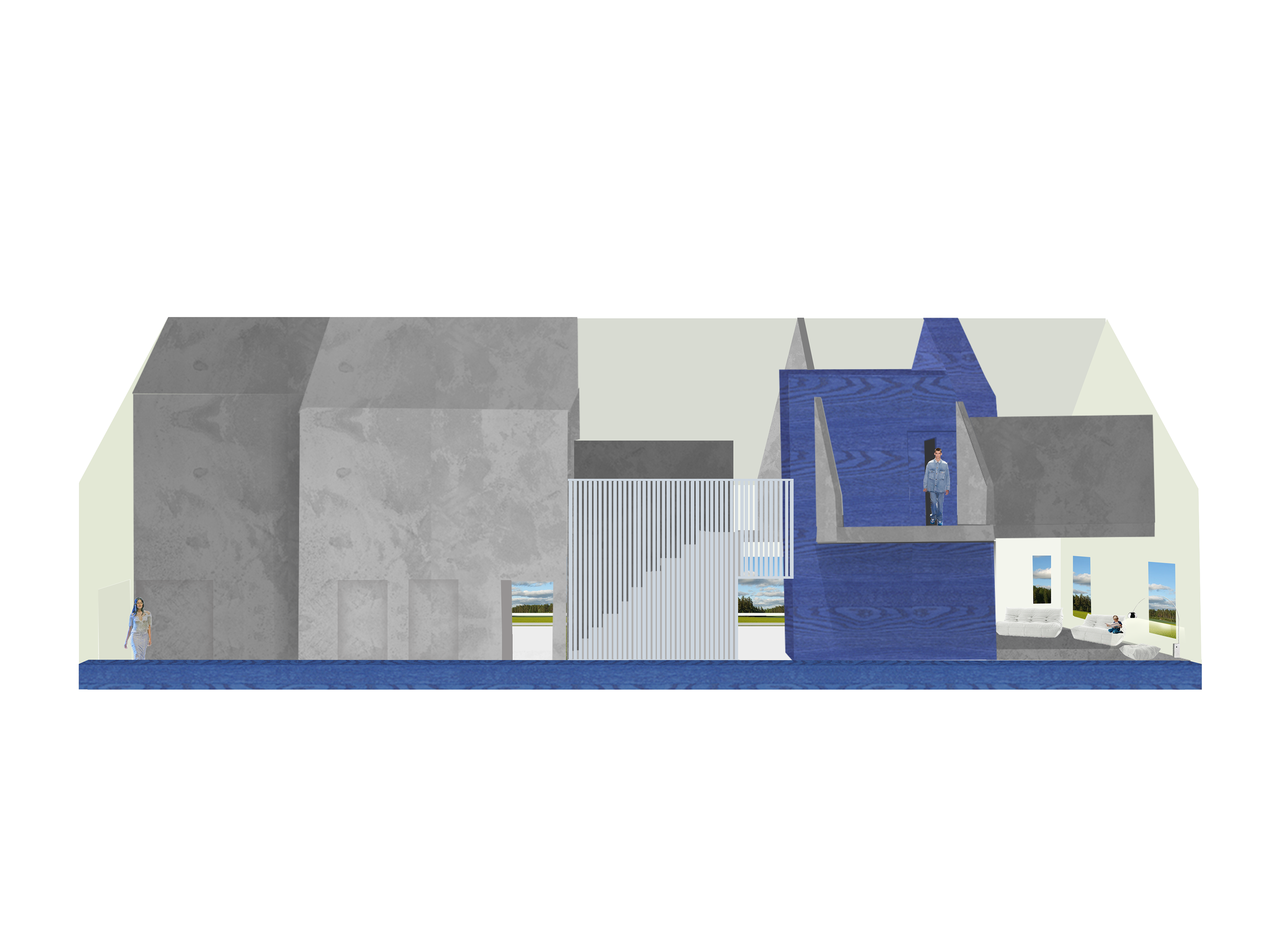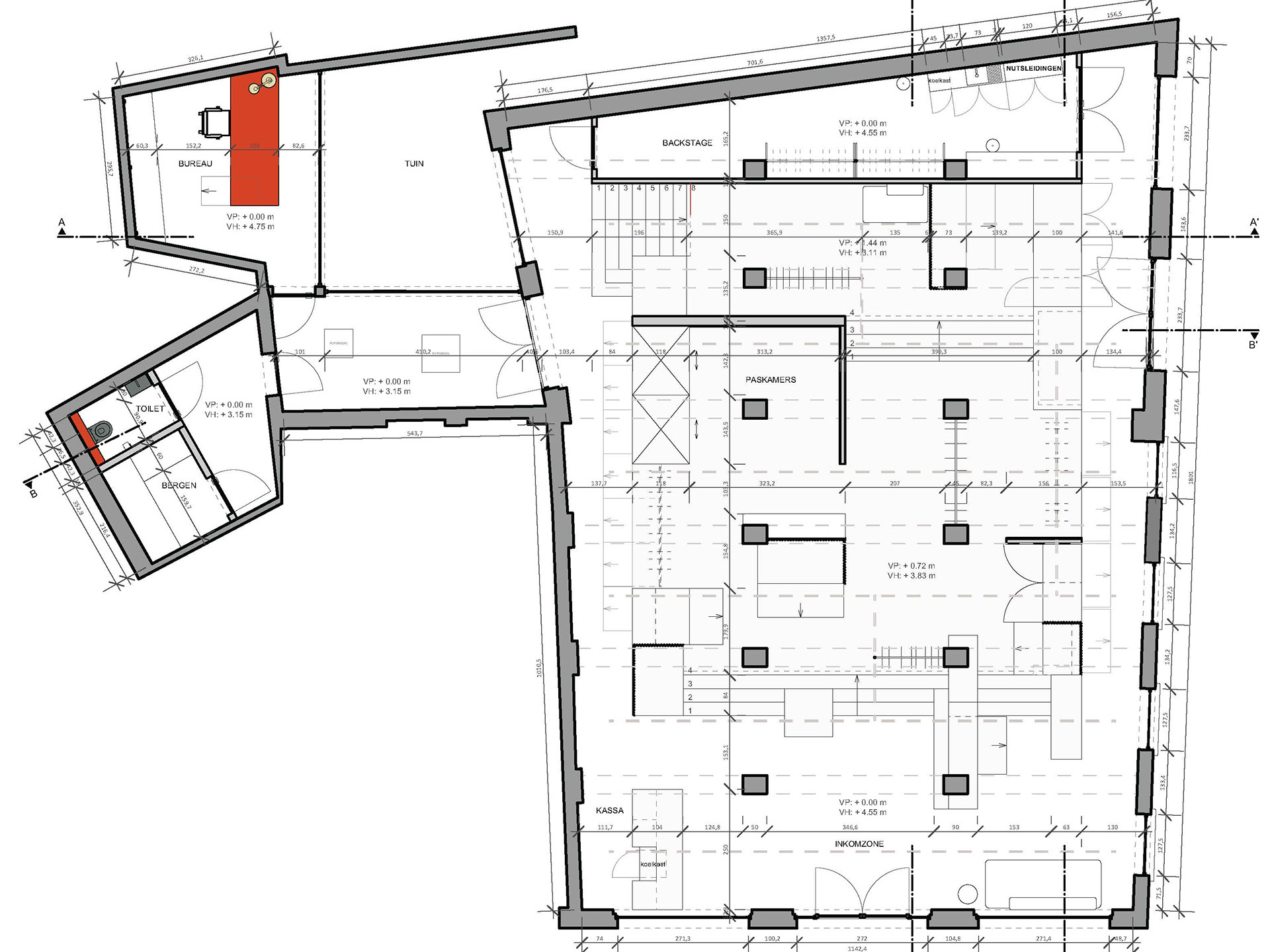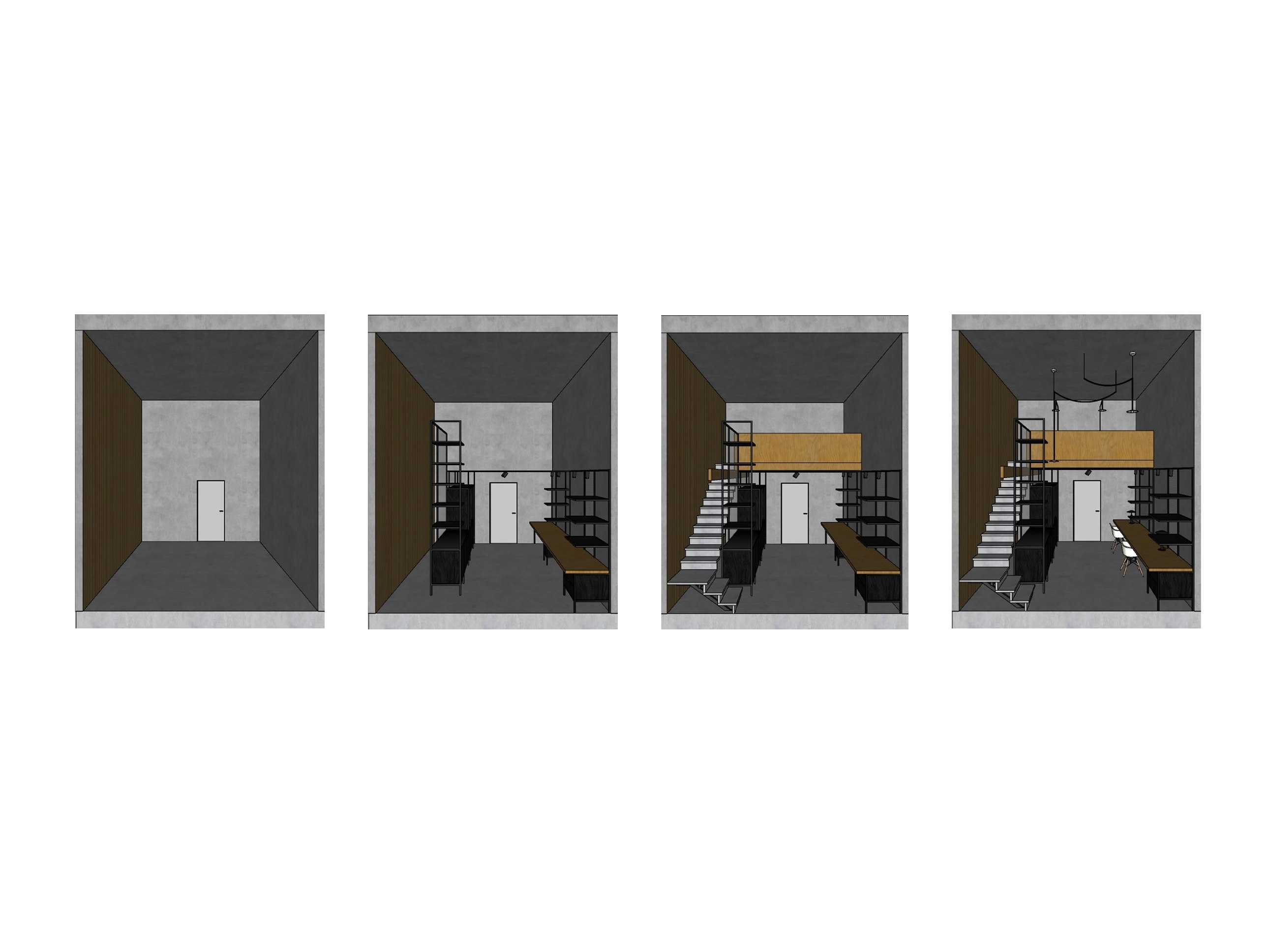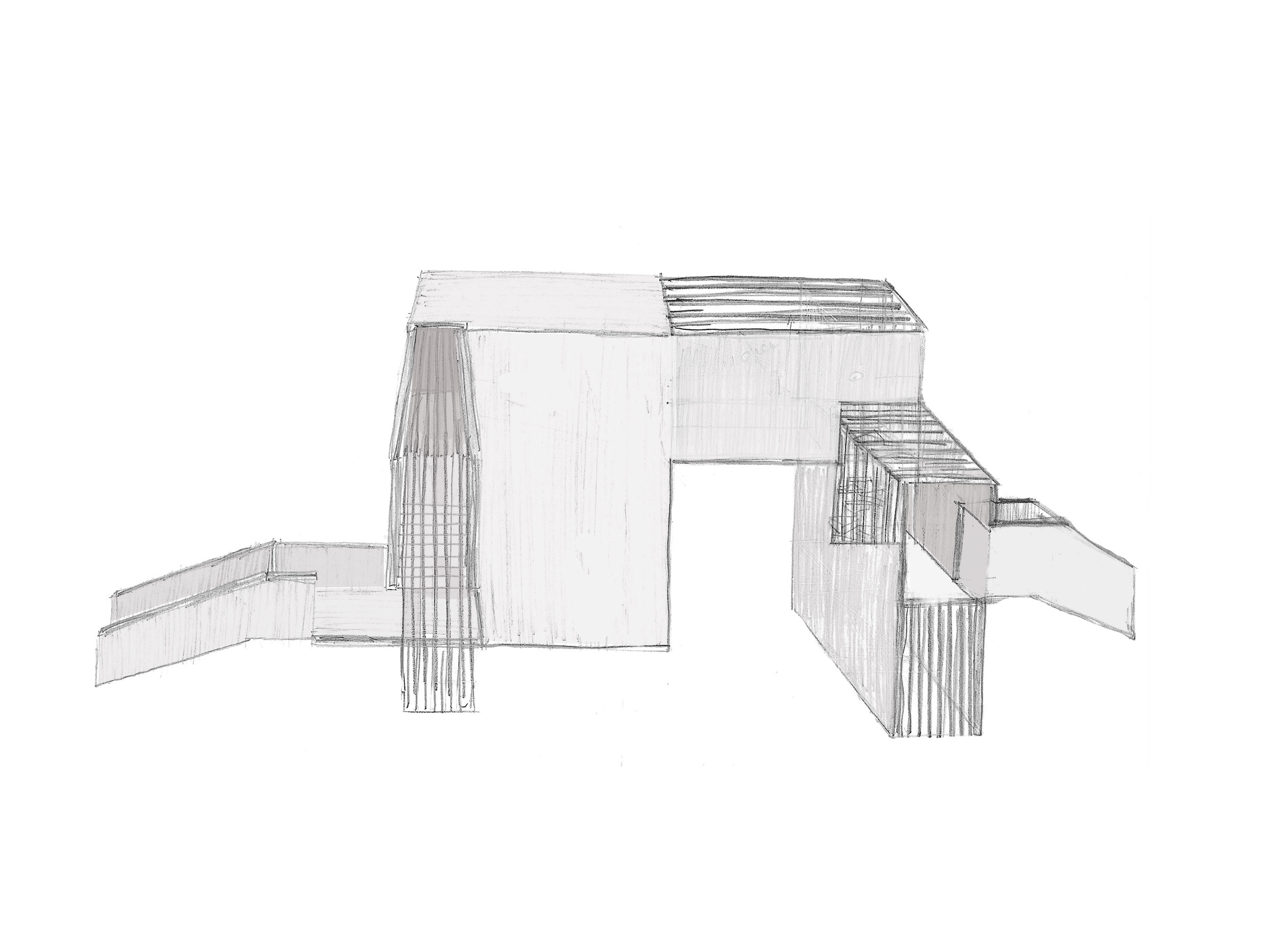The design is an accommodation for two people with the possibility of accommodating 4 additional people. The guests do not stay overnight but like to come over for an apero and afterwards also join the table. Five cubes form the base of the residence. The living program should include the following living functions and components: cooking, eating, sitting, entering, sleeping, bathing, storage and dressing. This was my first interior design project that I accomplished using SketchUp and layOut.
A set of five identical cubes is given. The outer dimensions of the sides of the cube are 300cm, the wall thicknesses 15cm. The cubes are thus manipulated into a composition that covers all functions and matches my concept: an L-shape with an open court that includes eating, sitting and cooking.
The concept of this residence was the letter L. The cubes were placed in an L-shape allowing an open area to place a large living space that can satisfy up to six people. The first cube from the 'L' contains the santirair storage with an additional toilet. The entrance is at the second cube, next to the kitchen storage and the bedroom to the very right. The two cubes at the bottom right contains the walk-through closet leading to the bathroom. In the central court one finds the kitchen with dining area and the living space separated from one another by an open shelving closet.
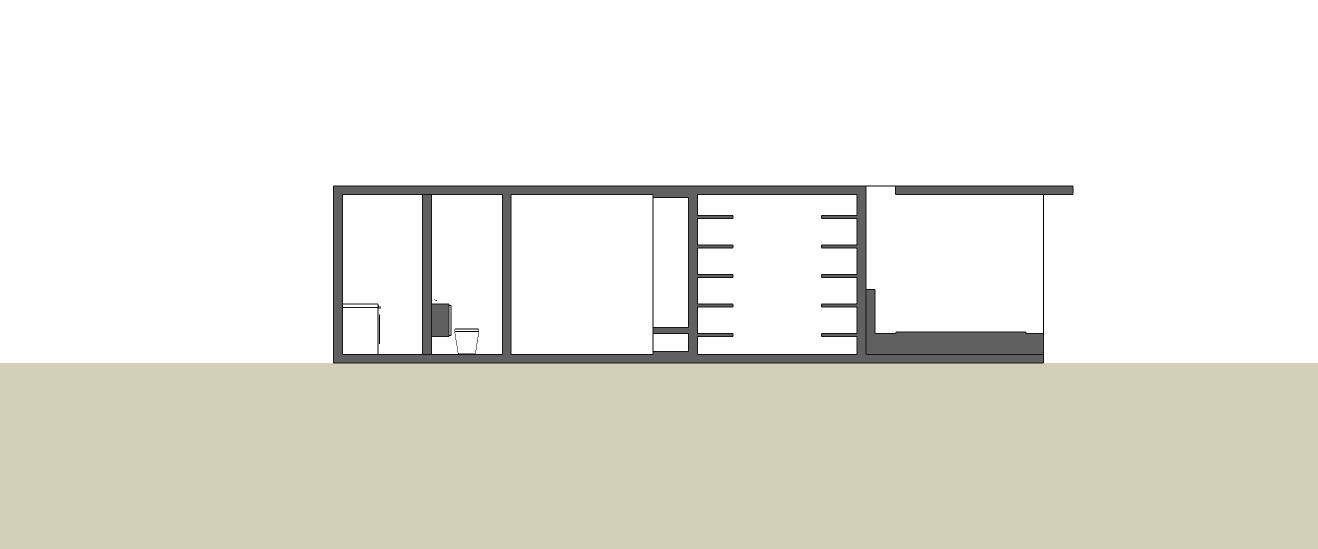
A cross section through the 4 adjoining cubes.
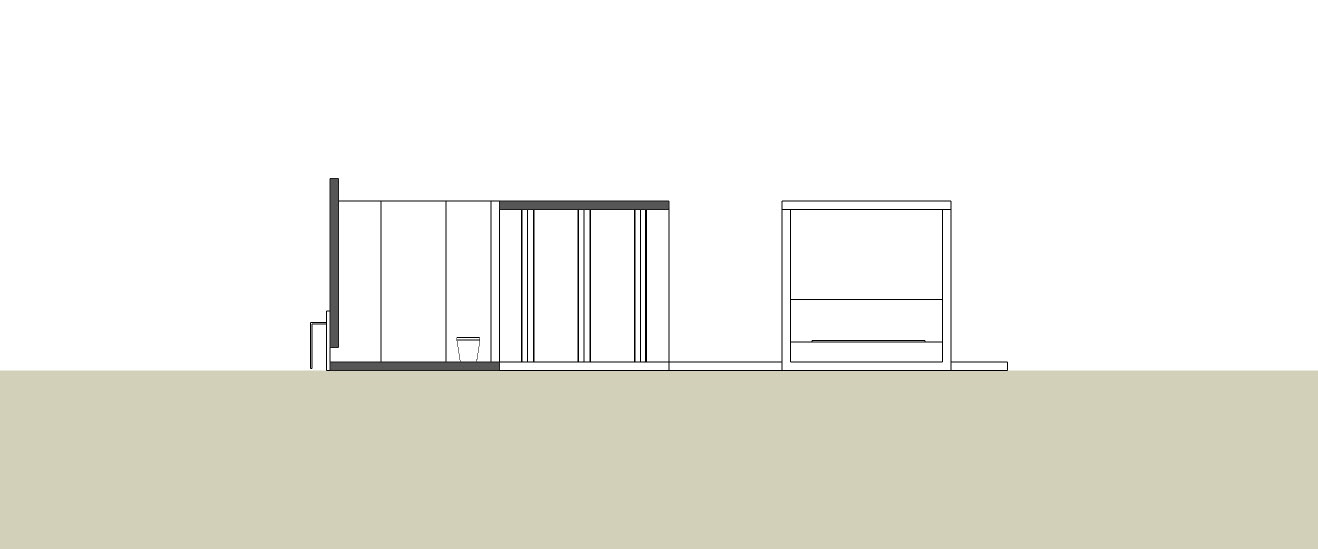
A cross section through the bathroom, closet and bedroom.
This image shows the central court where one can cook and dine. From left to right, the surrounding cubes include storage, sleeping, dressing and bathing. The wooden cube is the entrance.
This render shows the surrounding cubes around the central court. To the right you can see the bedroom with a walk-through closet leading to the bathroom.
This image shows the approach to the house. A green buffer is placed on the left side to avoid the view on the sleeping and bathing side.
The floor plan with cross-sections of the house.
The final result in maquette in scale 1:50
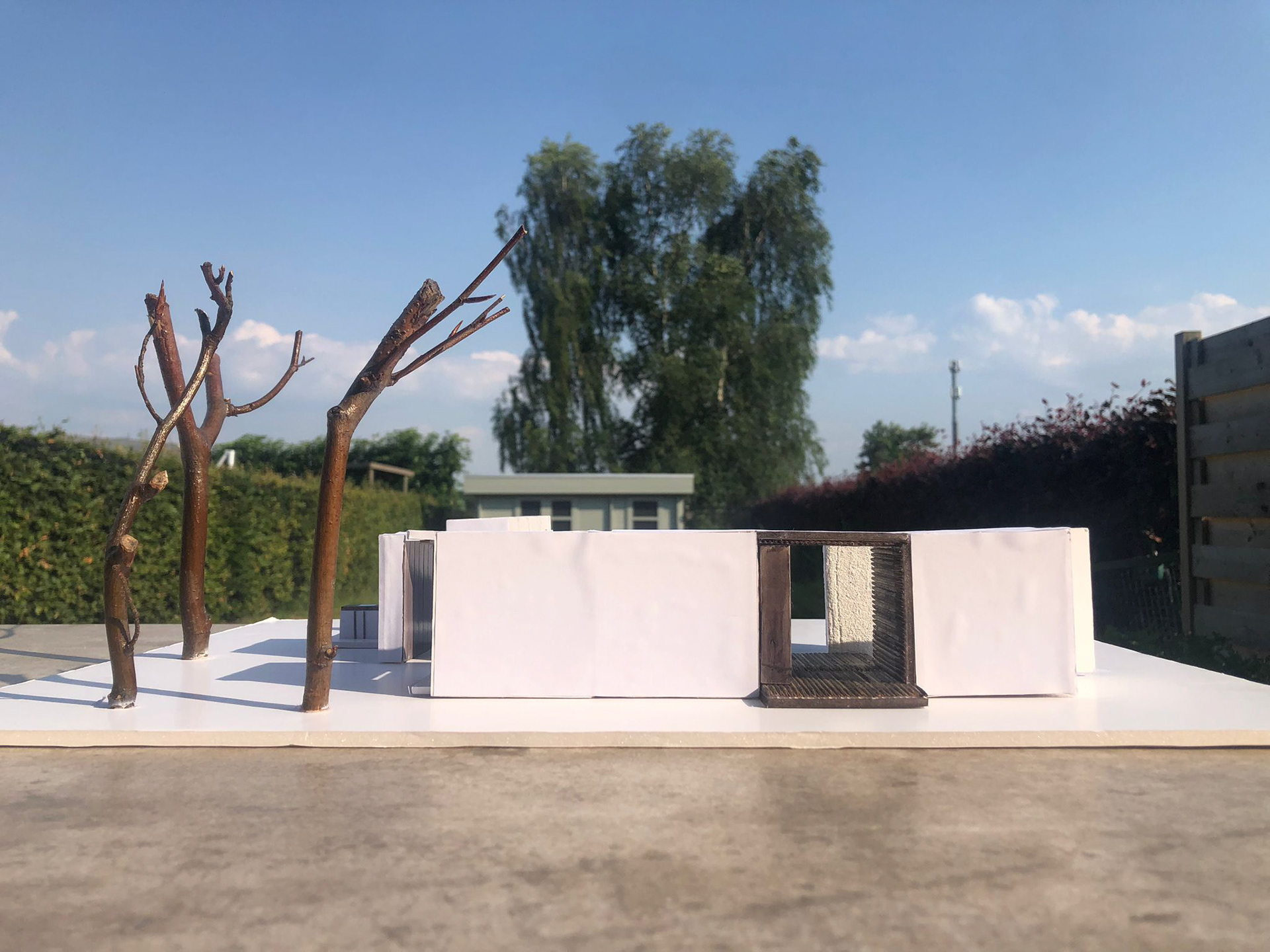
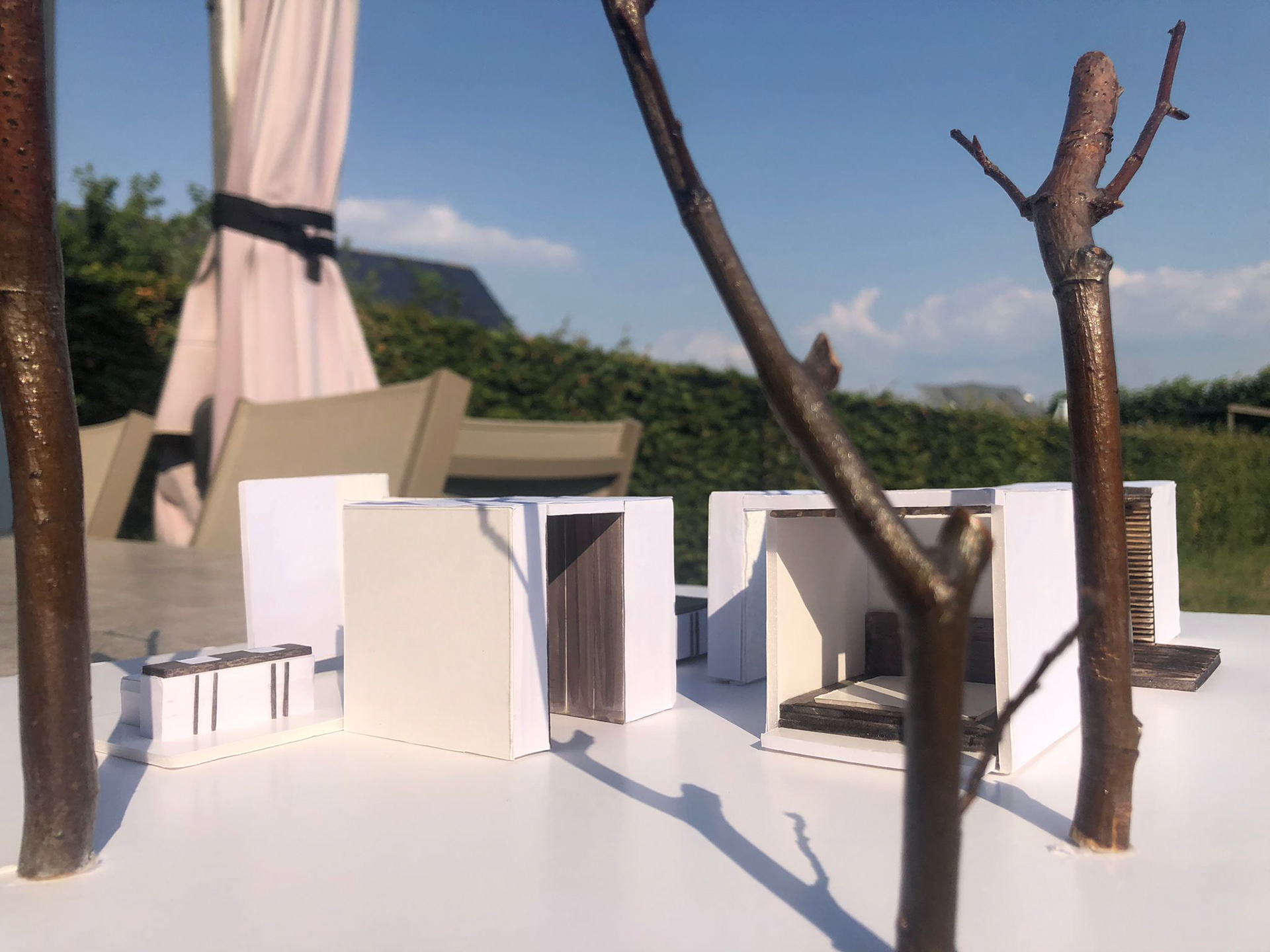
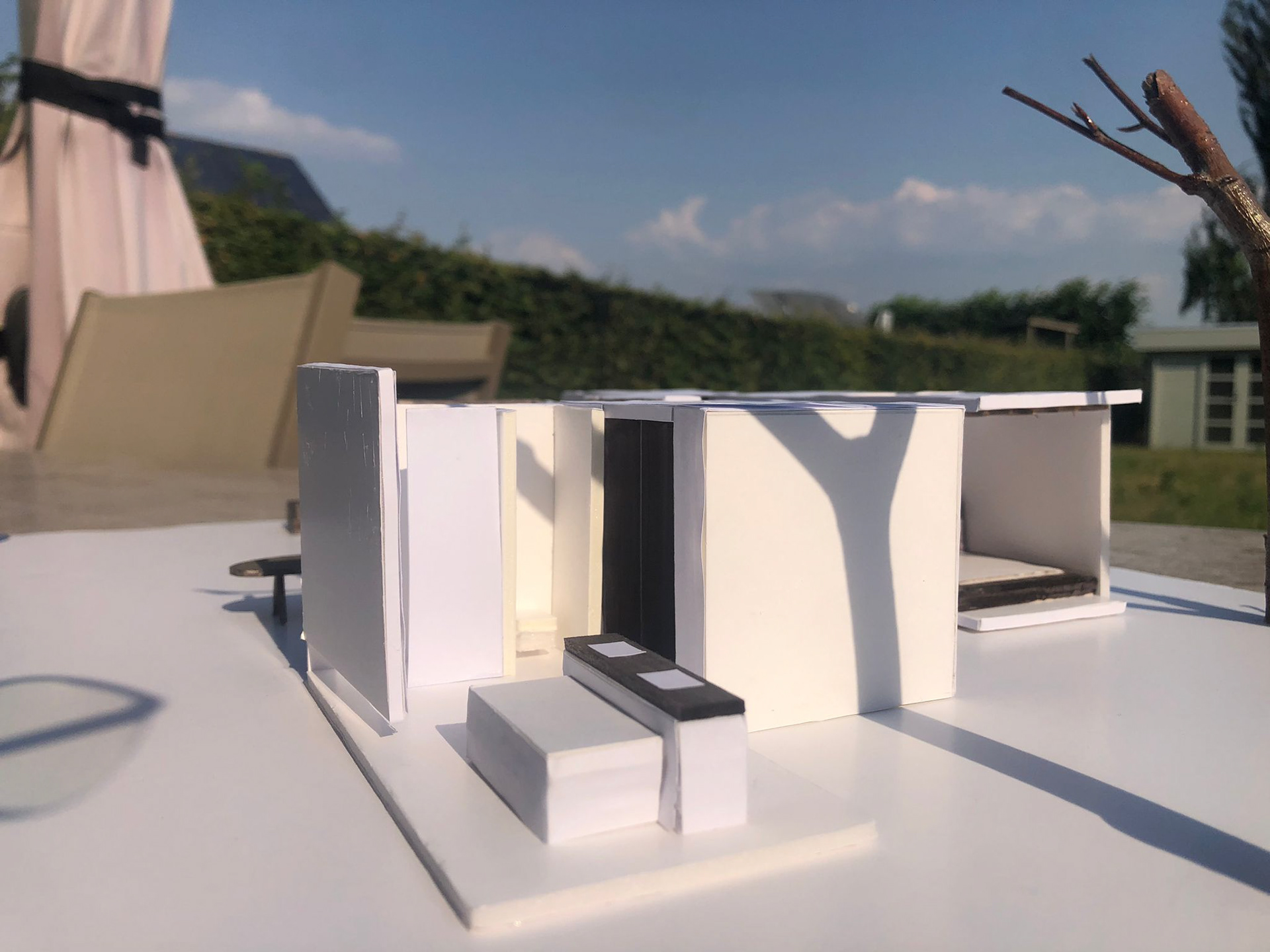
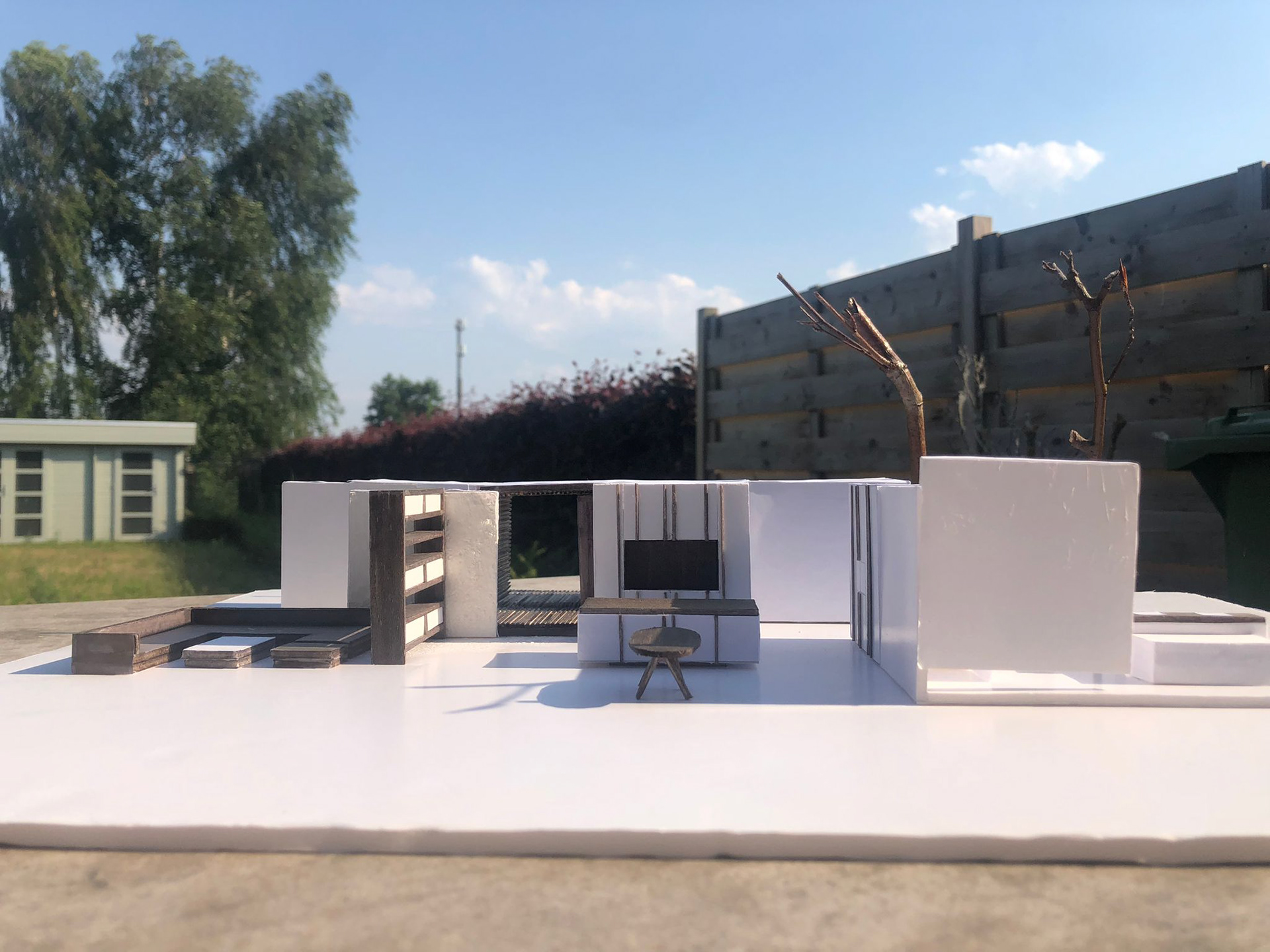
Sketches from the research phase.
