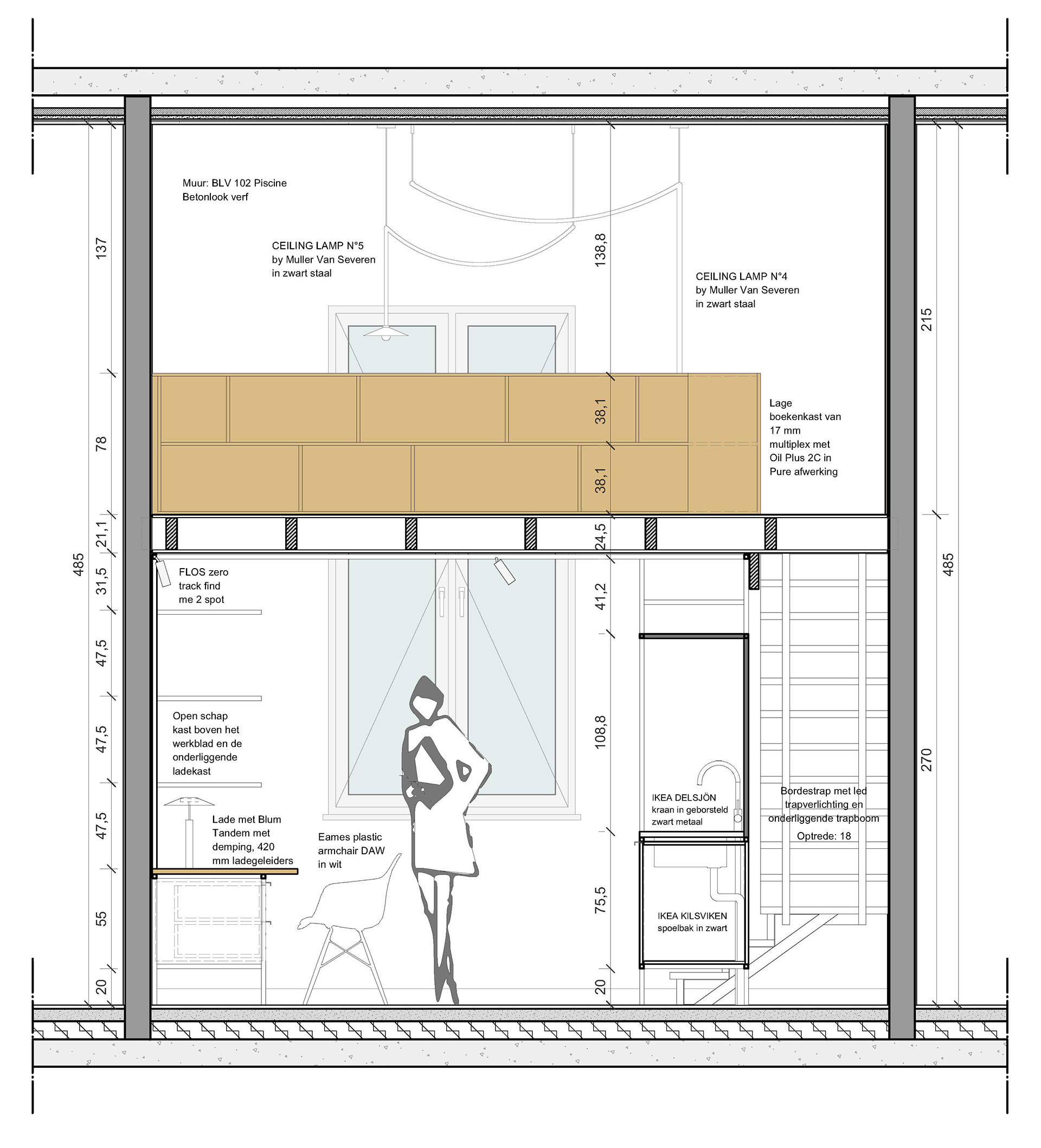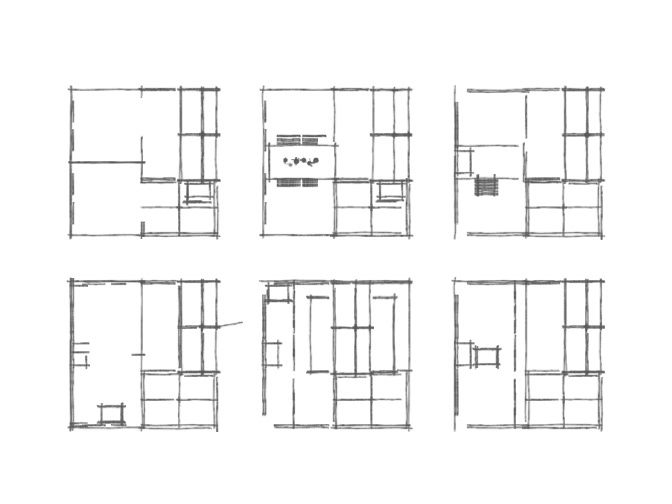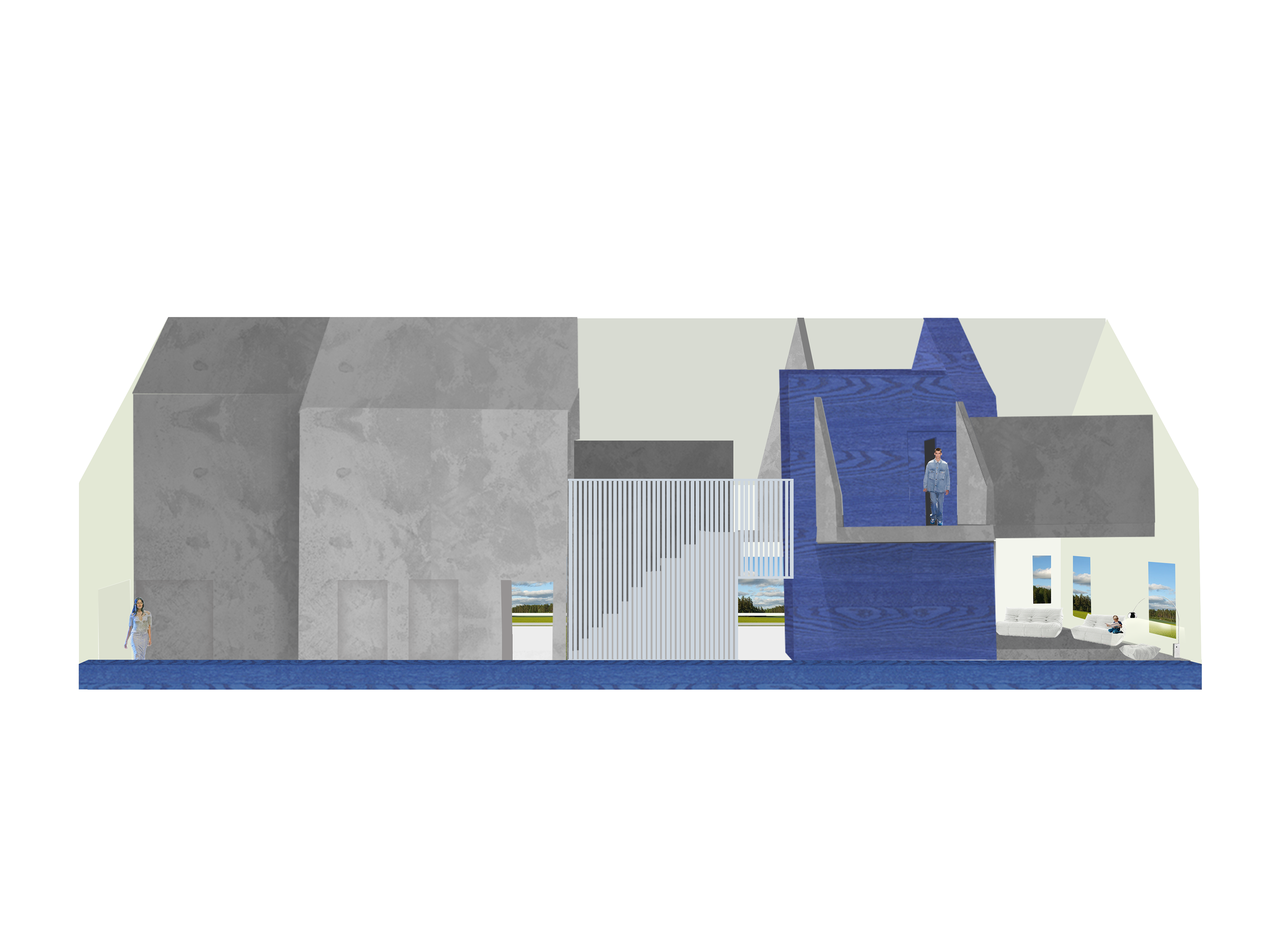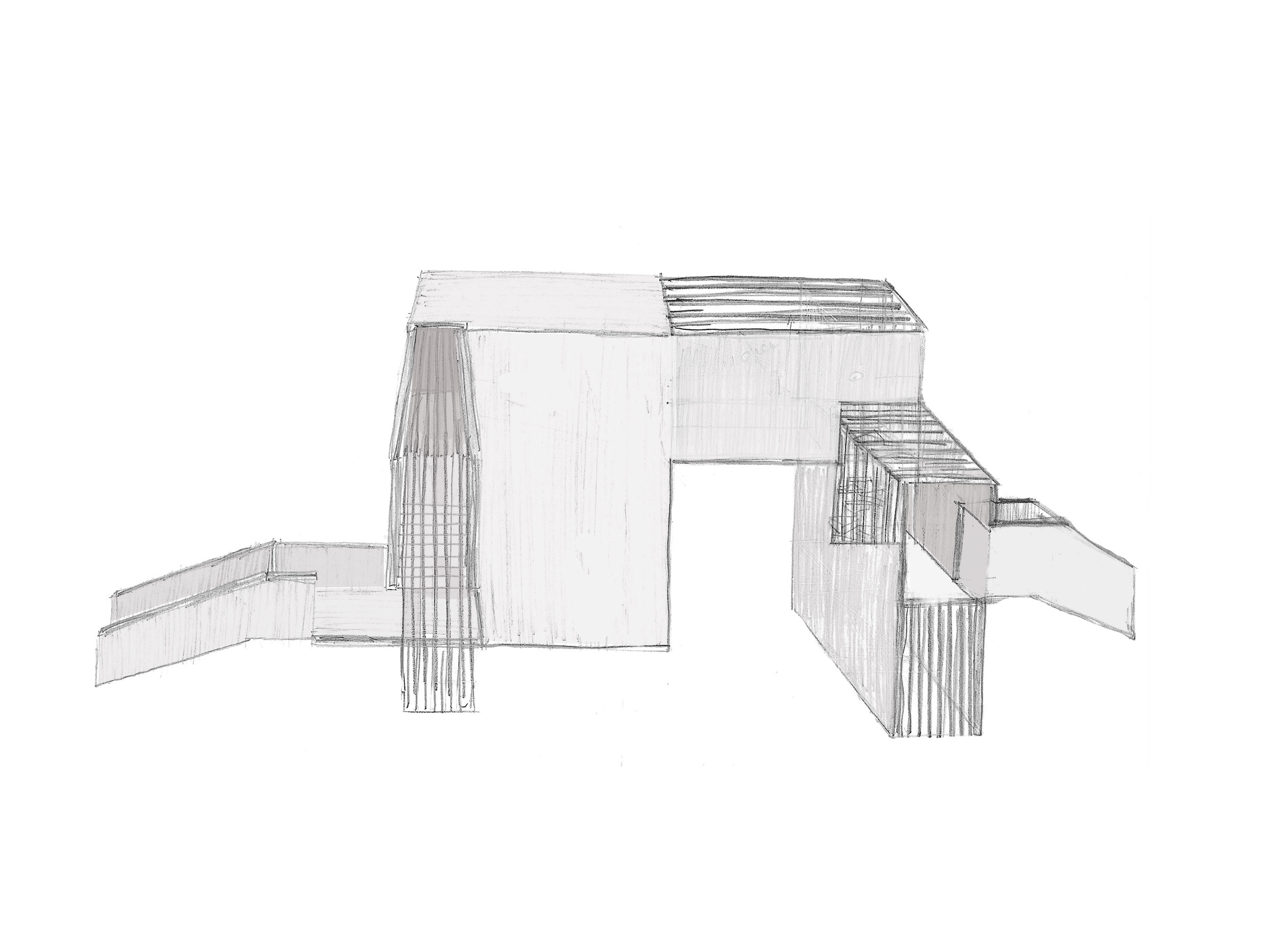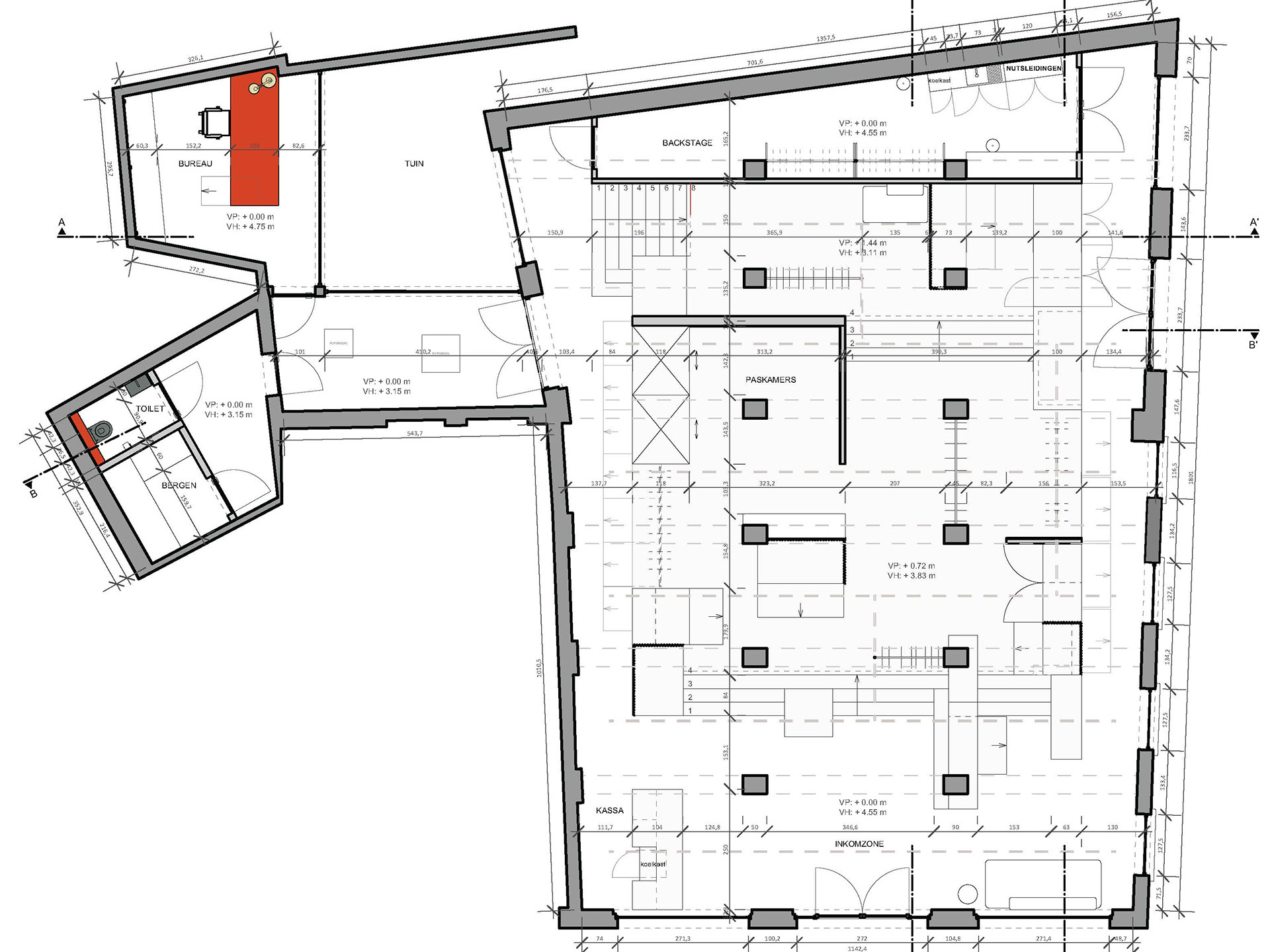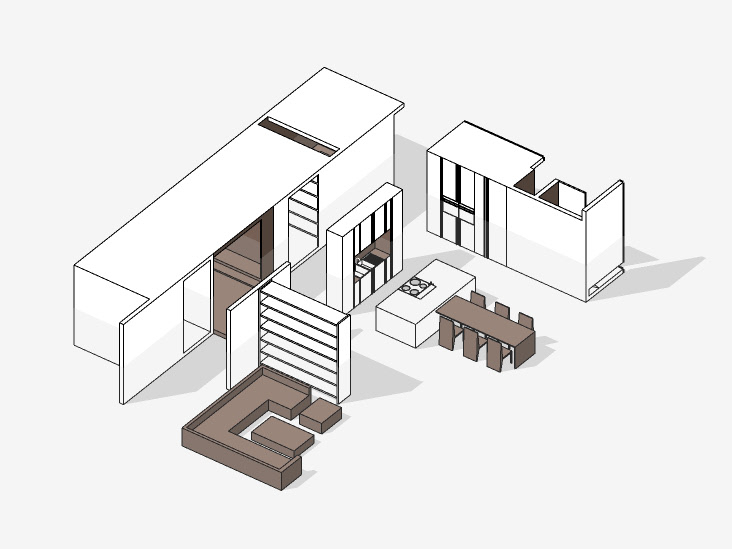This project is detailing an existing sketch design at 1/20 scale for a small office space. I focused on detailing, materializing, concretizing a sketch design, selecting furniture and lighting, resolving structural details, and creating a cohesive atmosphere. The sketch design included a cabinetry wall, equipped with a sink/coffee maker/fridge, a desk or work surface with two chairs and lower and/or upper cabinets, and a staircase leading to a "mezzanine," which includes a book collection and reading nook.
Renders created with SketchUp and Twinmotion
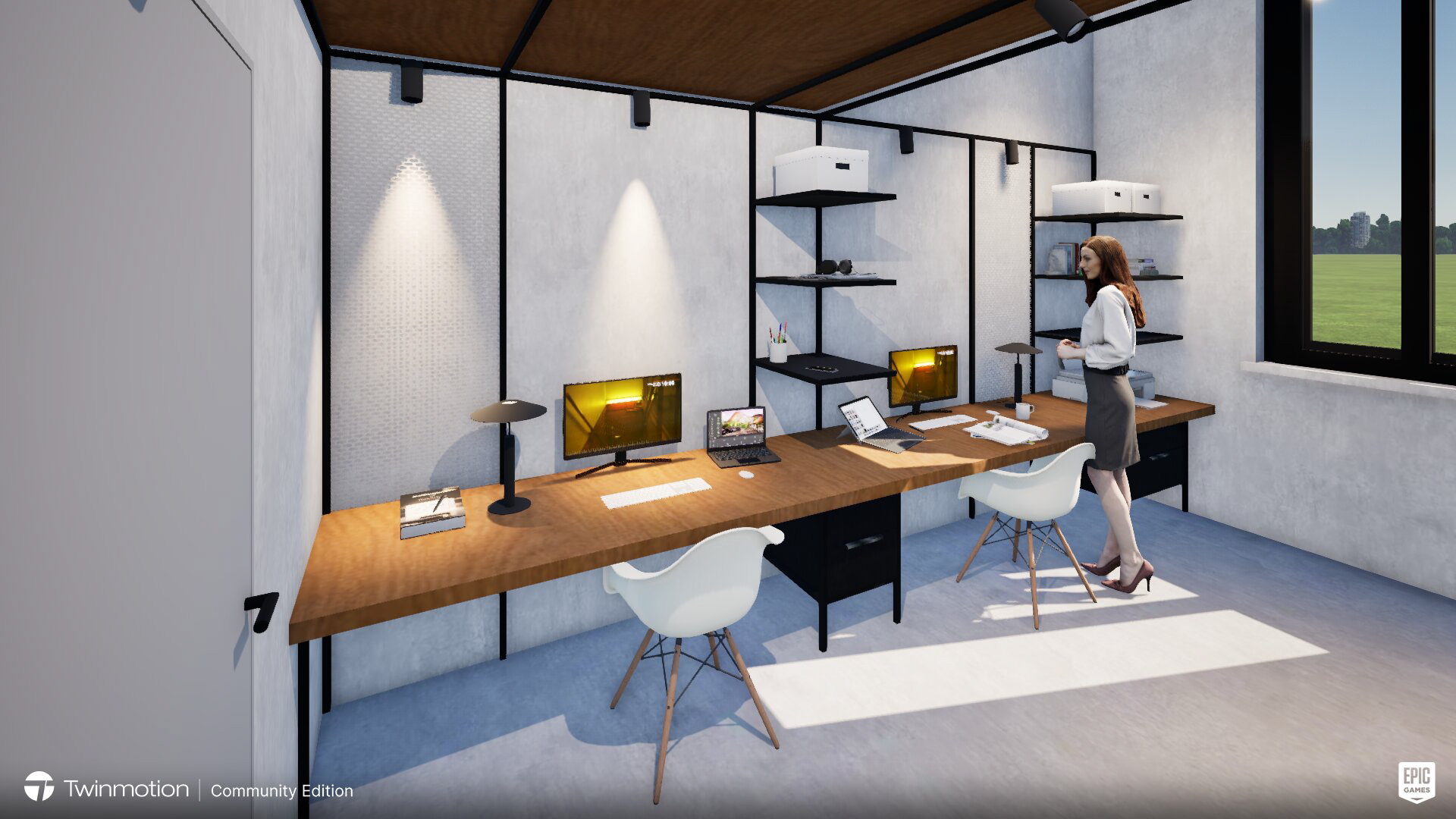
The work side
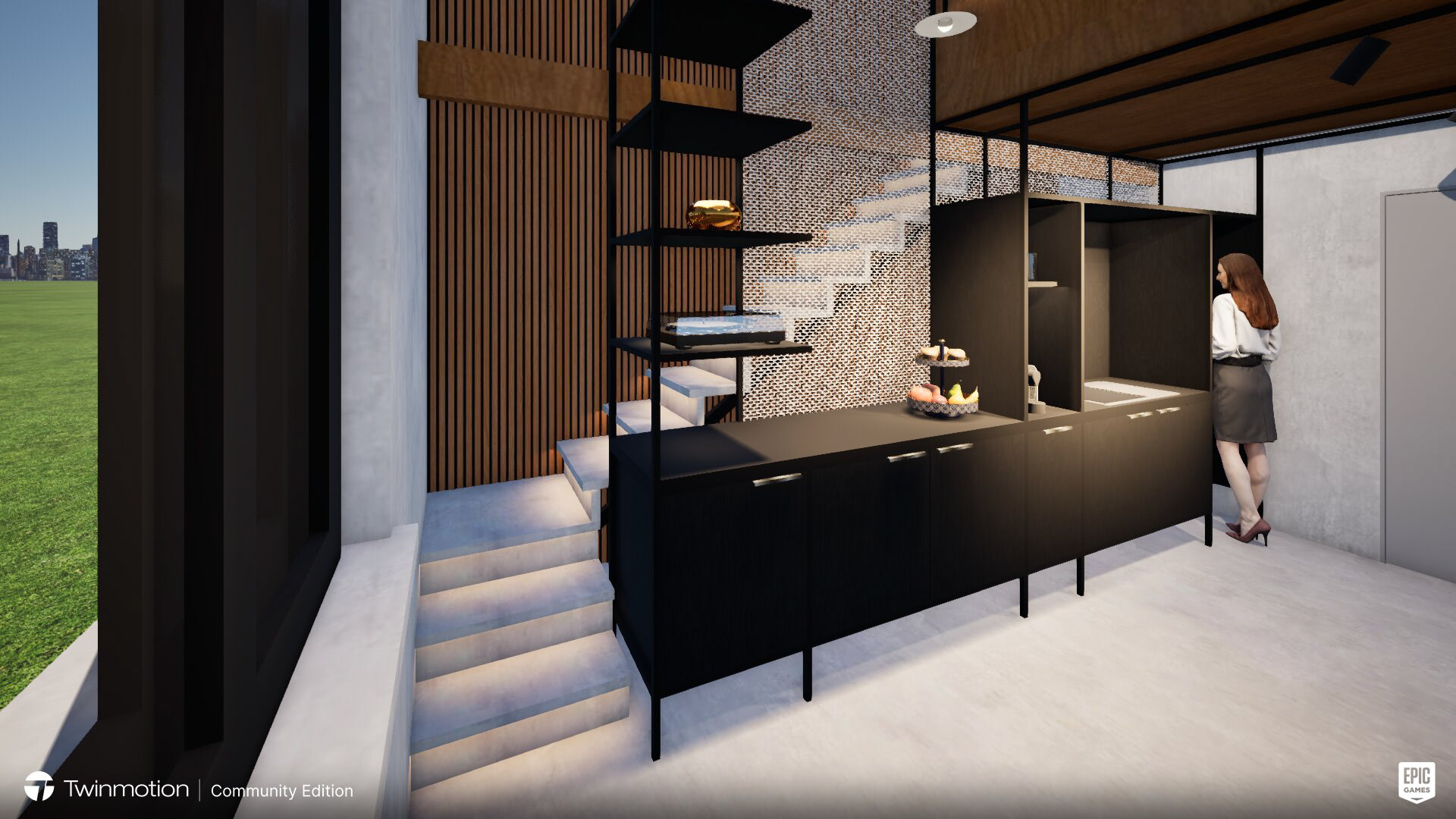
The stairs that run behind the cabinet. Through the solid and transparent elements of the cabinet, the stairs are isolated but the connection remains.
The entrance view
In the design, the cabinetry and worktop are connected using steel square tube profiles so it feels like one element in the space. In the closet wall, there is a passage for storing things. Behind the closet wall, stairs lead to the mezzanine that is completely finished with plywood where you can read. The mezzanine does not run the entire length of the room, allowing more natural daylight to enter and creating more openness and a connection between the ground and first floor. The clean lines create a modern and professional look but the use of the warm wood brings texture and warmth back into the space.
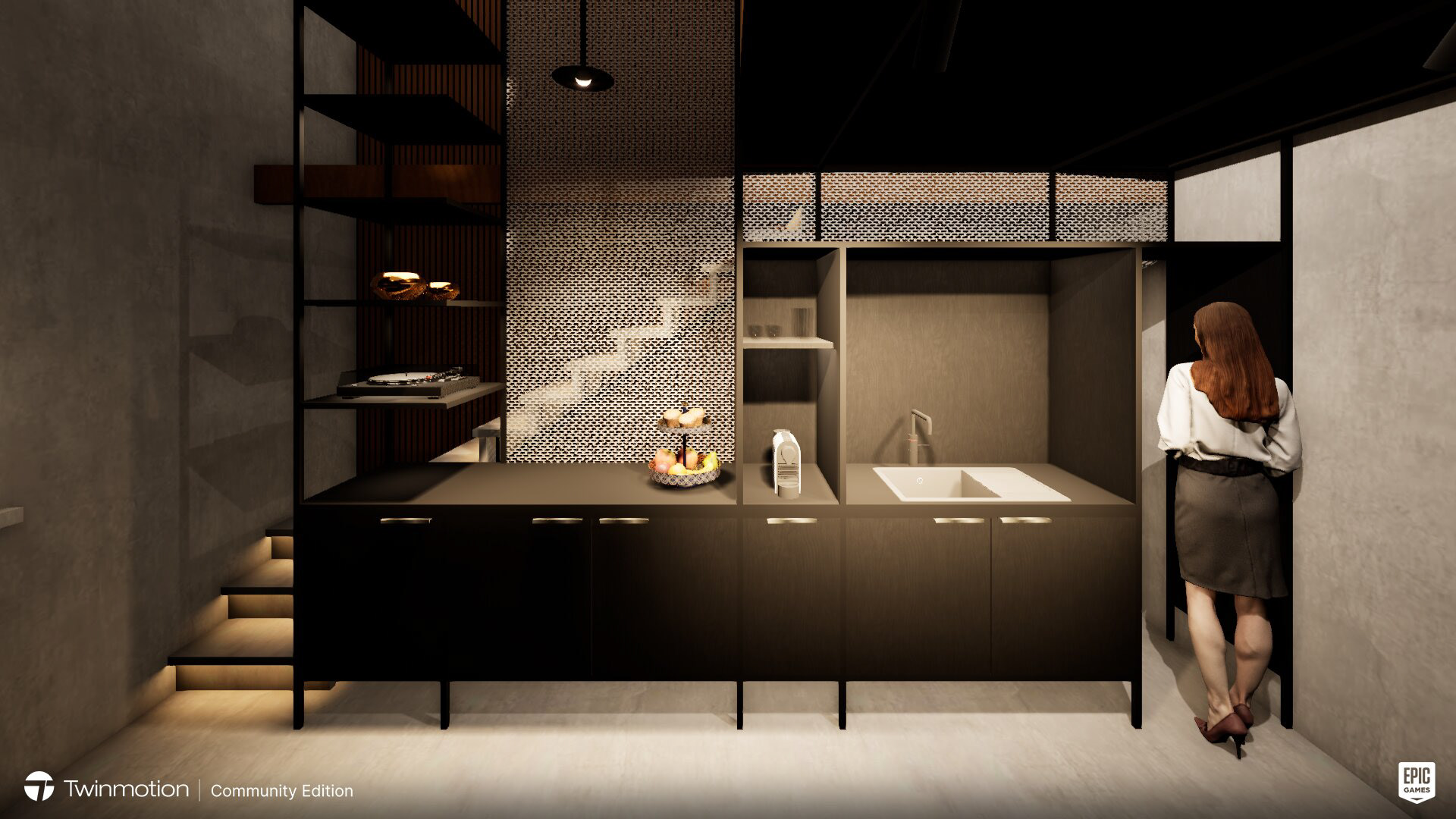
Front of the cabinet
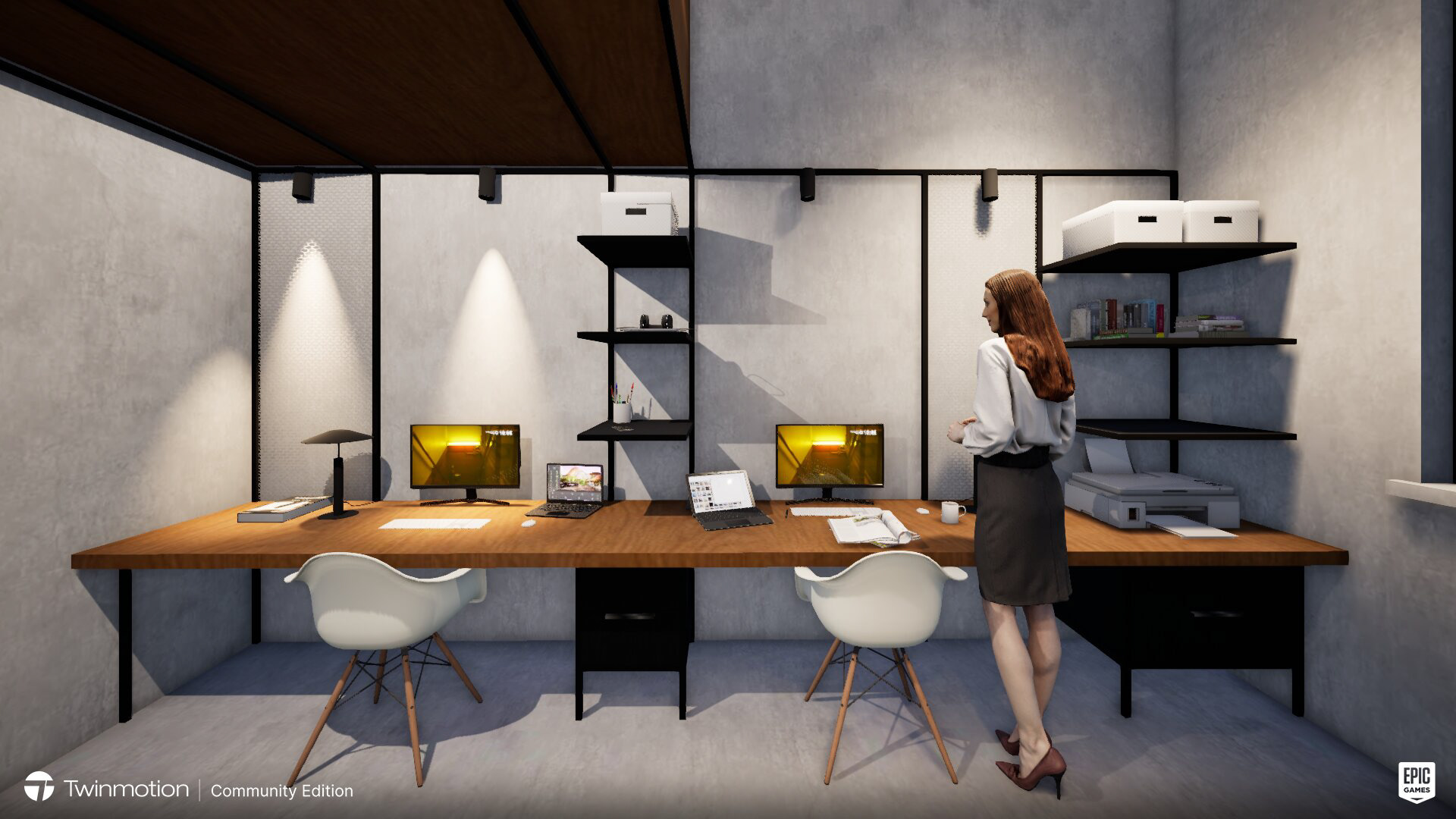
Front of the bureau
The cabinet consists of Unilin Elegant Black 00113 Veneer wood (W06) and metal mesh stretched between the stainless steel profiles that transition into the bureau top. Which consists of the same material as the mezzanine and accent wall at the stairs; Plywood with Rubio Monocoat Oil Plus 2C in the color Pure. This furniture under the mezzanine looks like one element since they are in connection and through the neutral, monochrome space with a concrete ciré floor. The black FLOS zero track find me 2 spotlights are incorporated into the stainless steel profiles of the large piece of furniture to enhance the unity. Through the solid and transparent elements of the cabinet, the stairs are isolated but the connection remains.
The reading area on the mezzanine
The upstairs reading area has a different atmosphere than downstairs because of the fully finished mezzanine with the warm wood. The low bookcase is made of that same material and also serves as the banister. From here you still have that inside-outside connection through the large window. The Black leather KNOLL BARCELONA chairs offer comfort and a place to relax and read. This place is lighted by two HANGING LAMPS N°5 by Muller Van Severen in black steel. Then there are pendant lamps that provide additional lighting for the entire space: the black CEILING LAMP N°4 and N°5 by Muller Van Severen.
Plans created with vectorworks
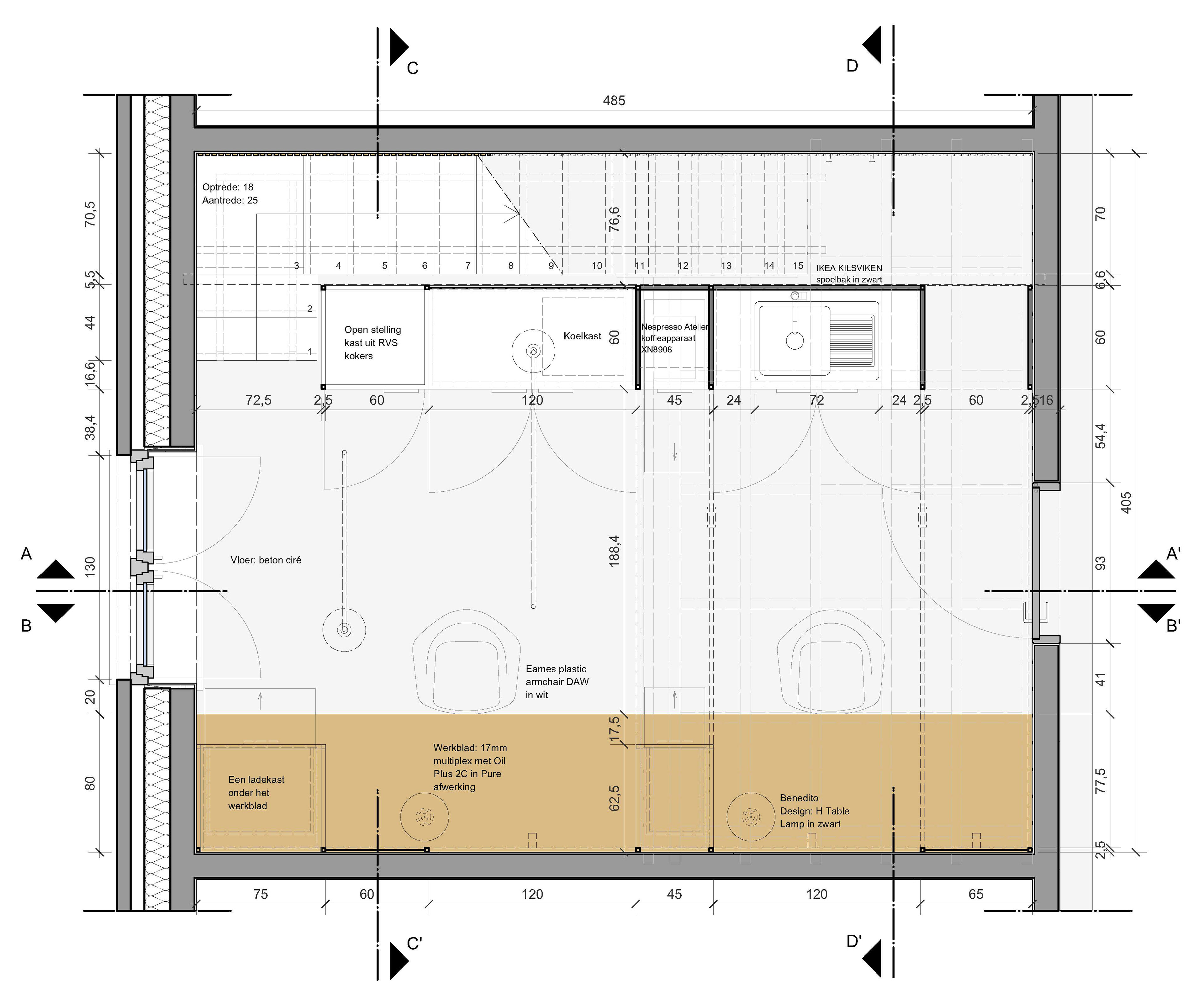
Ground floor
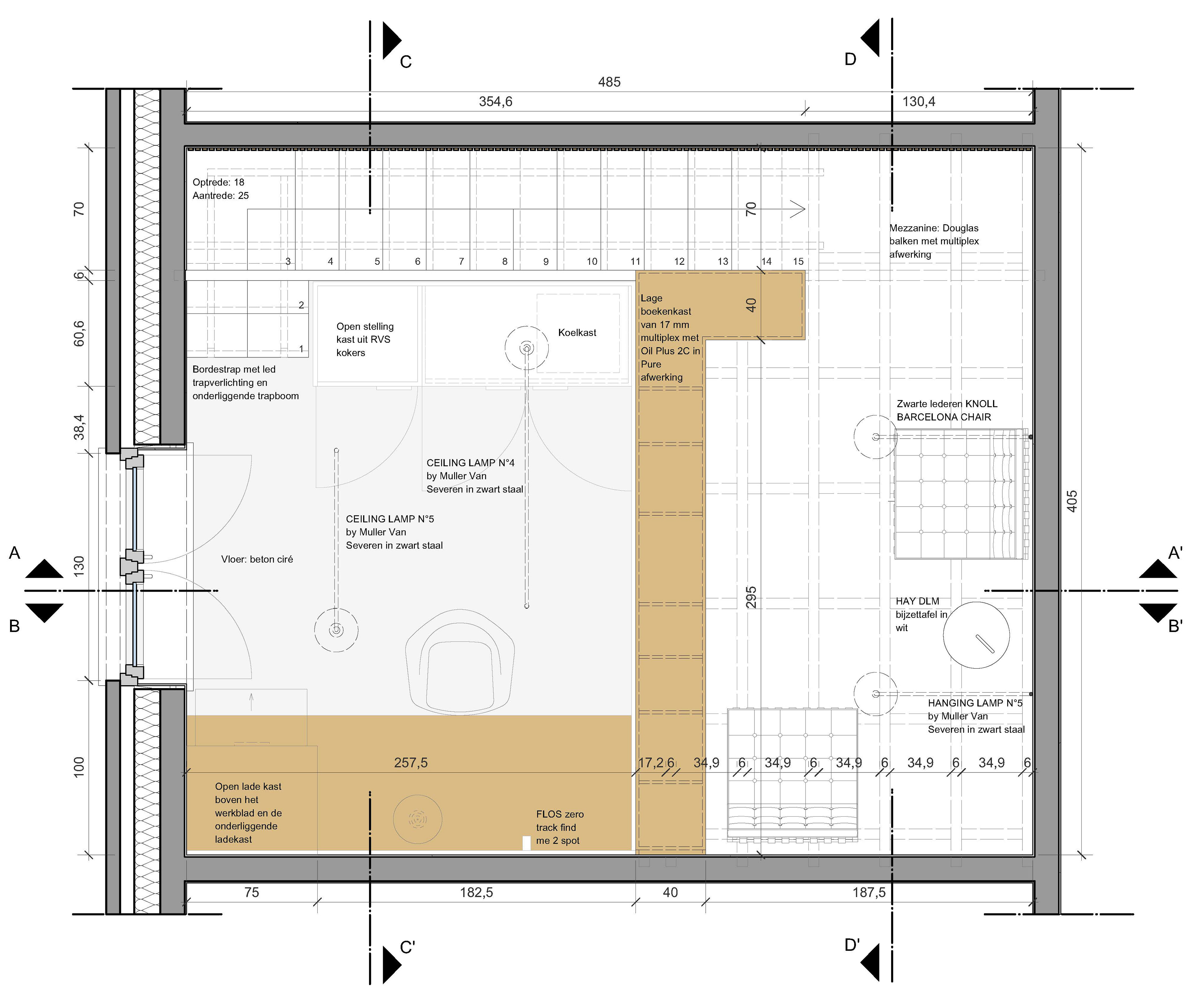
First floor (Mezzanine)
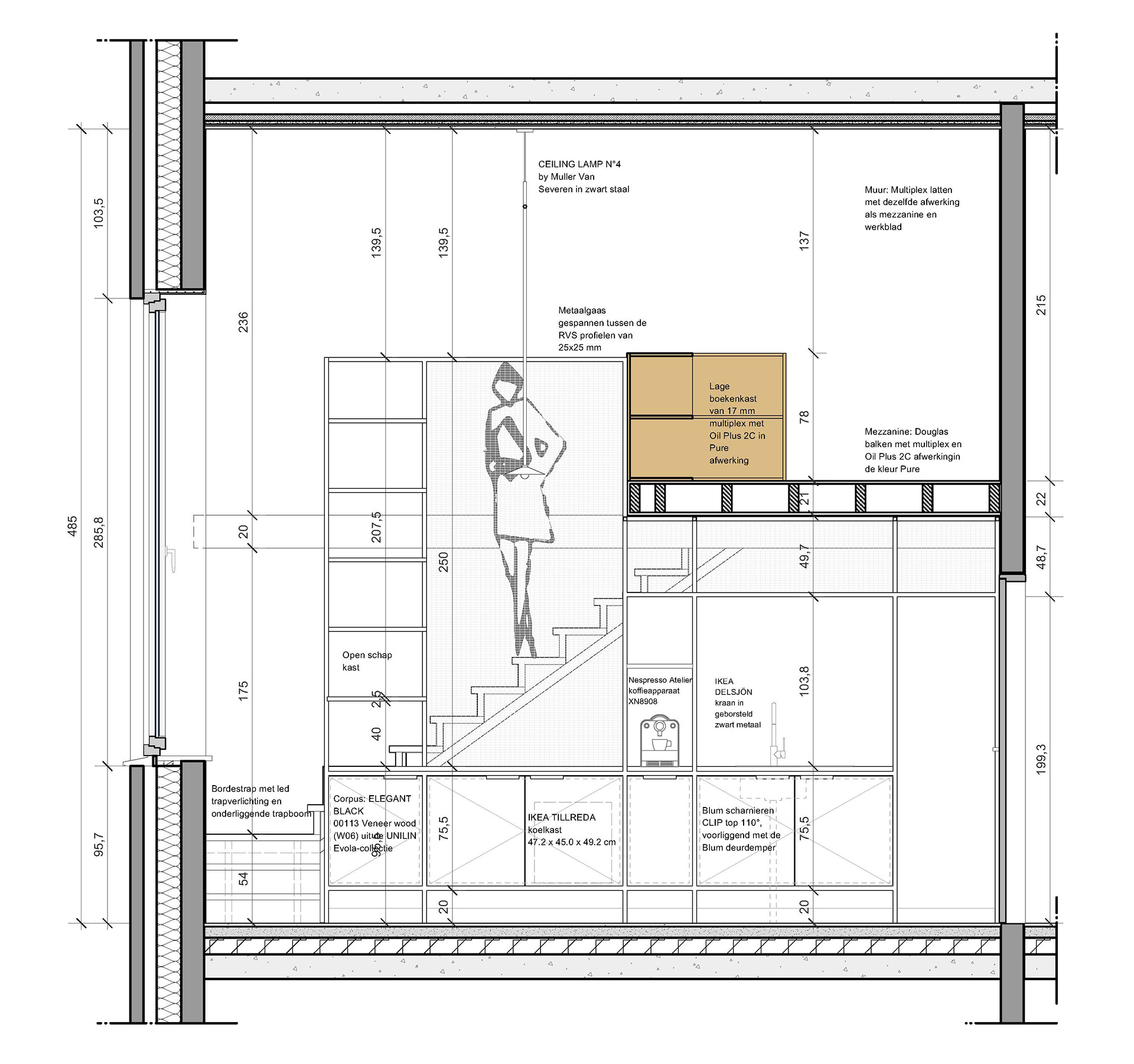
Section AA'
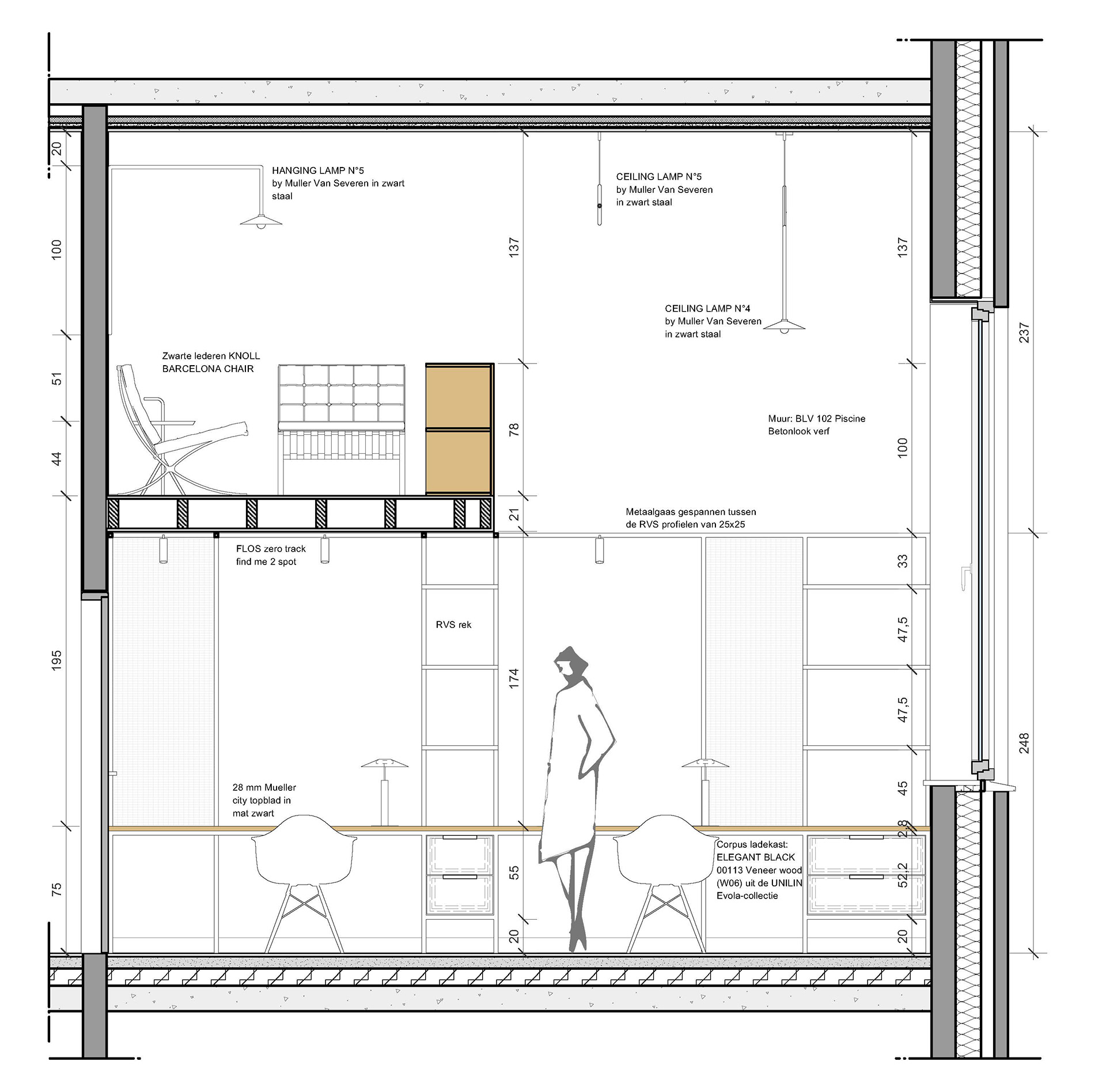
Section BB'
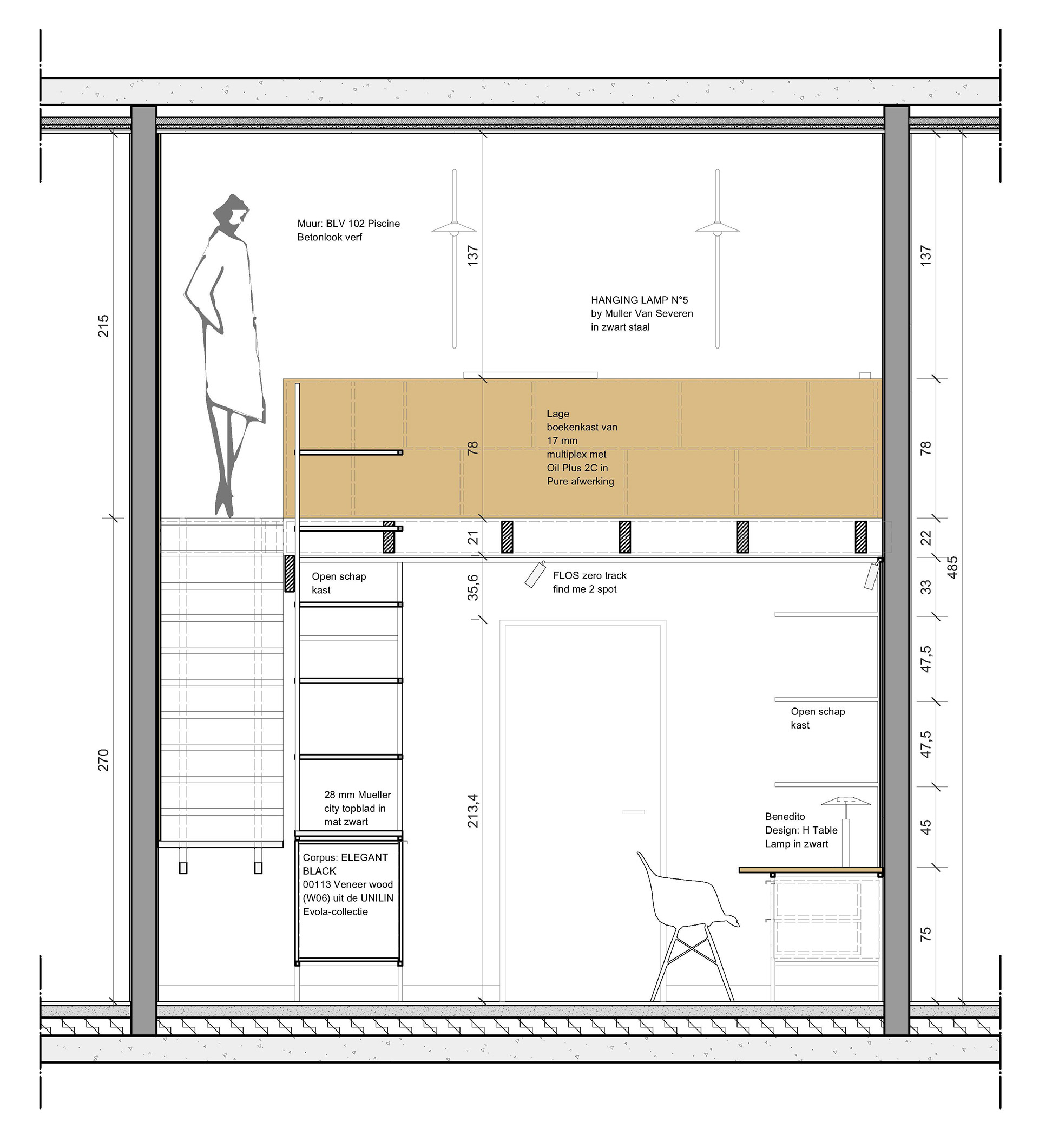
Section CC'
