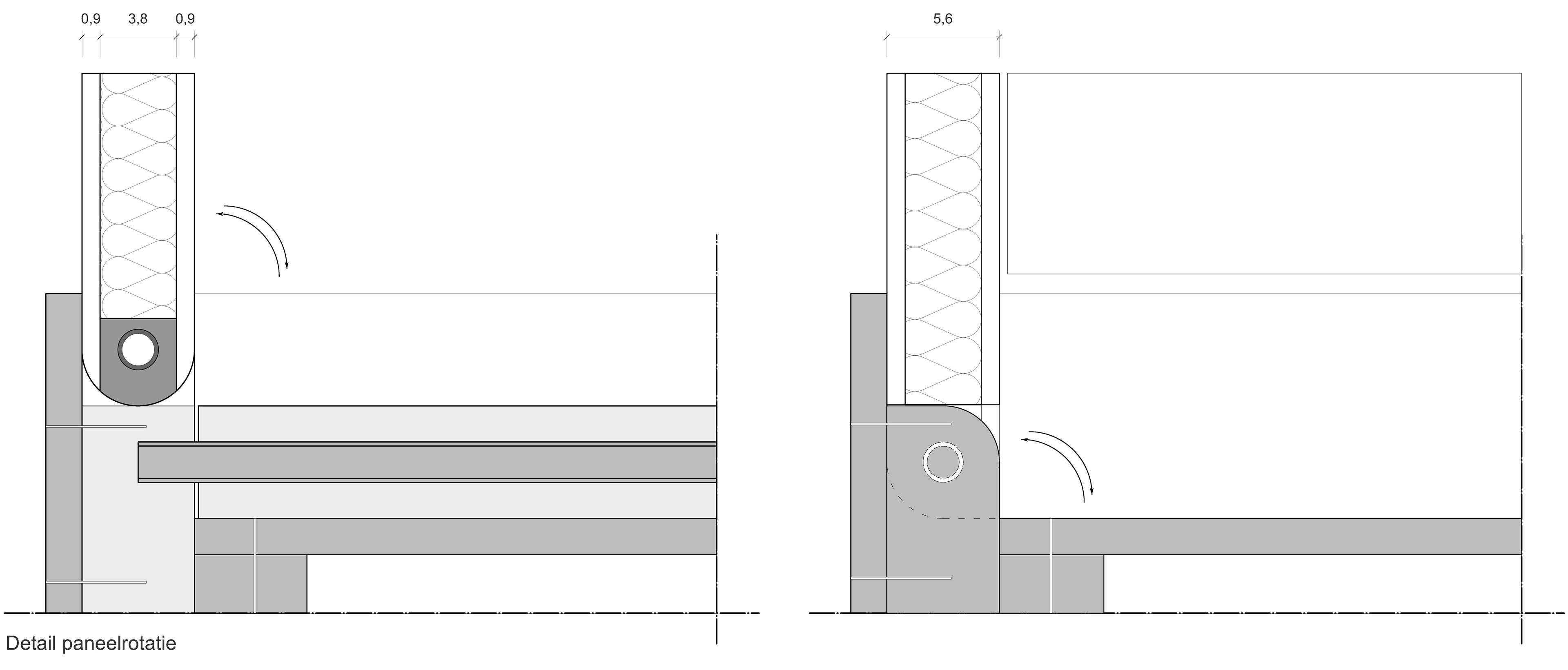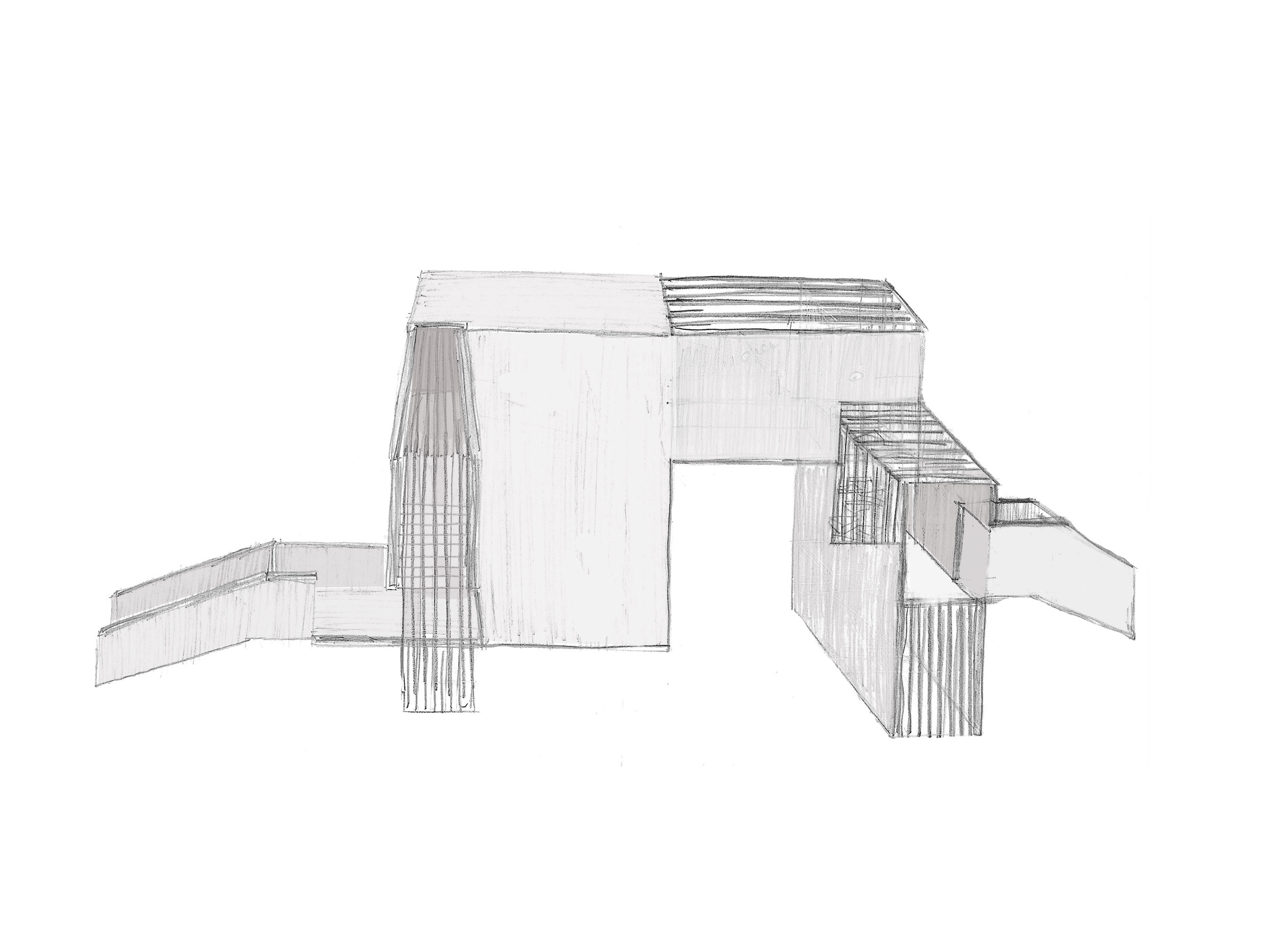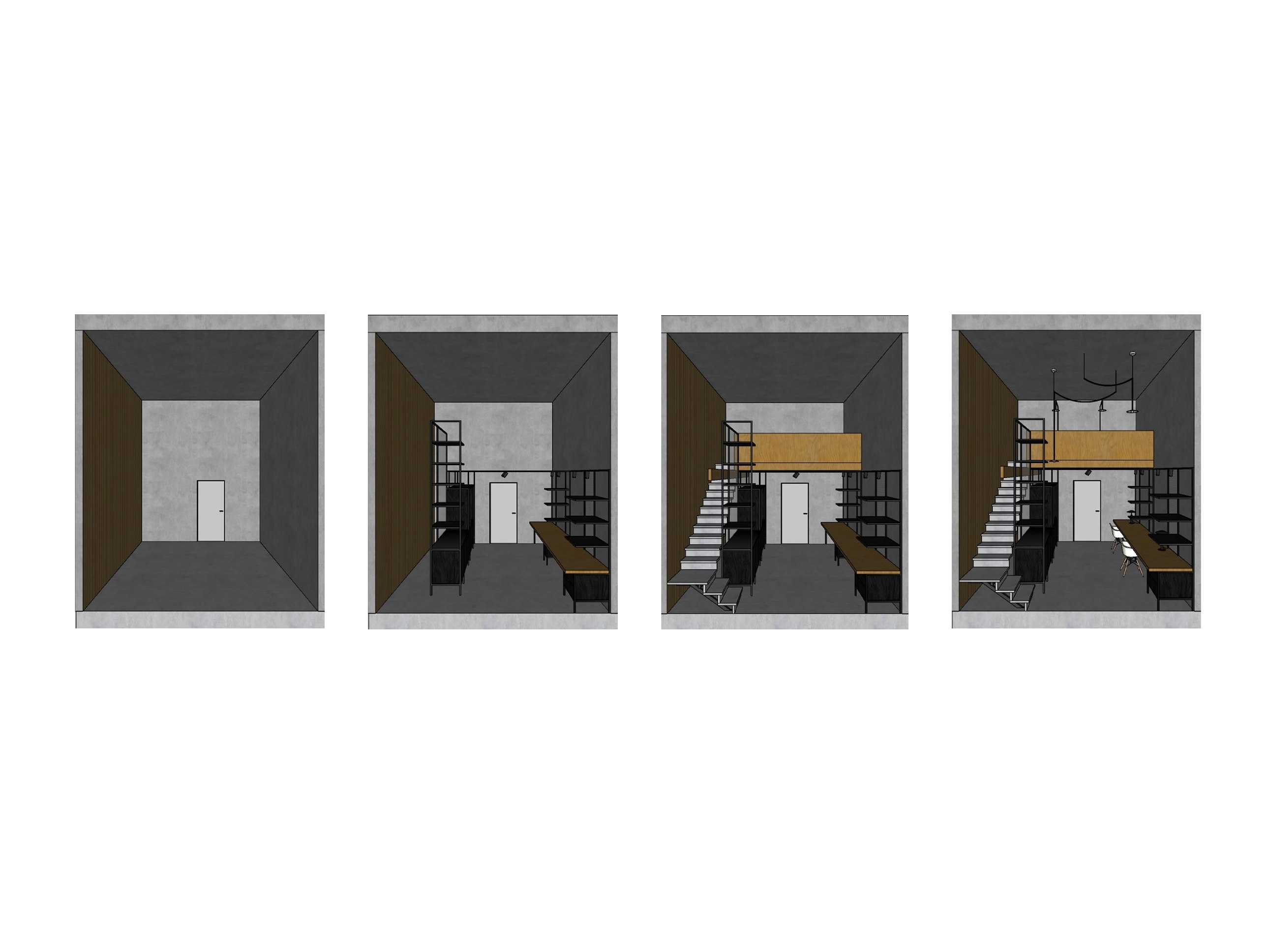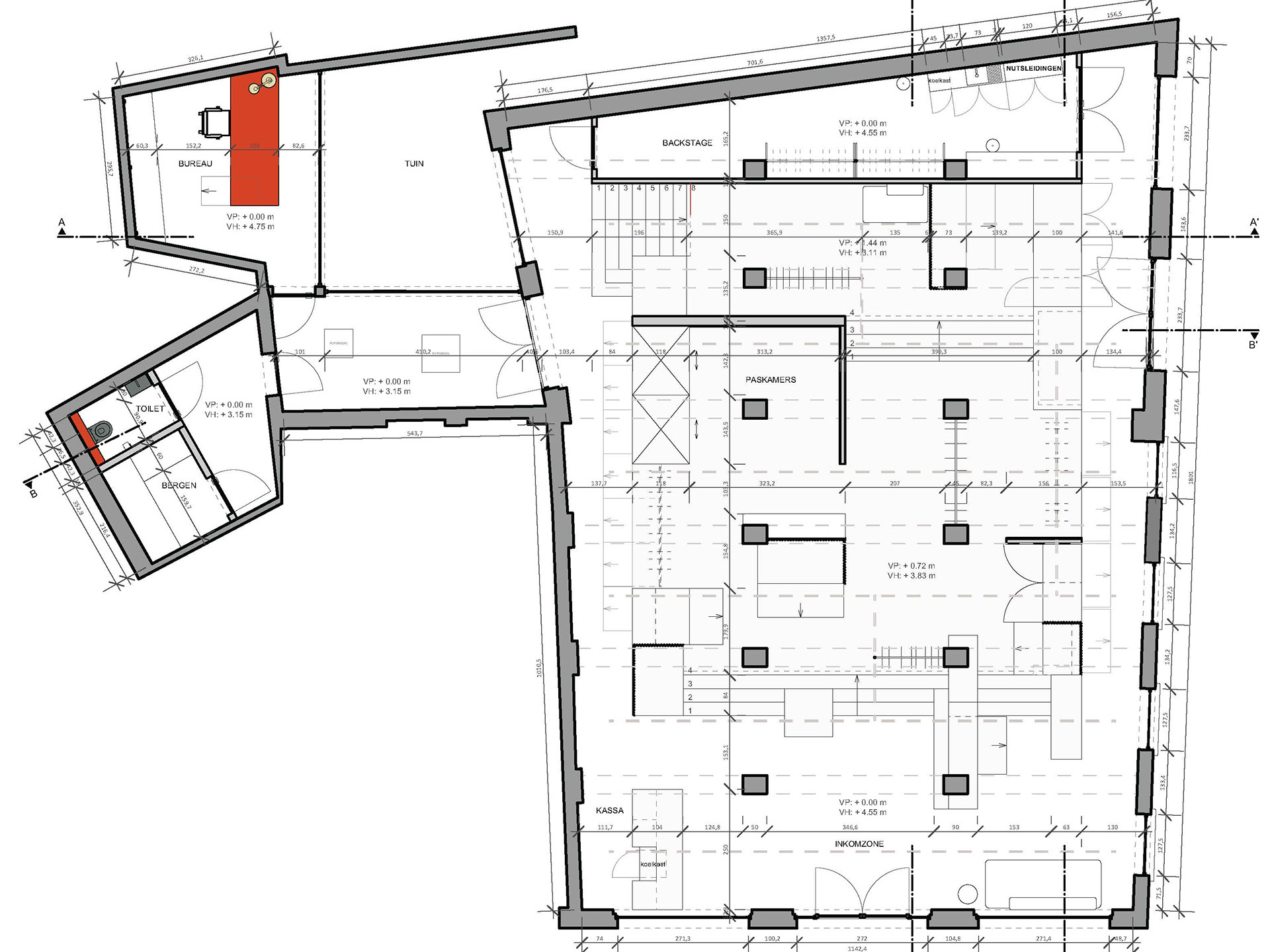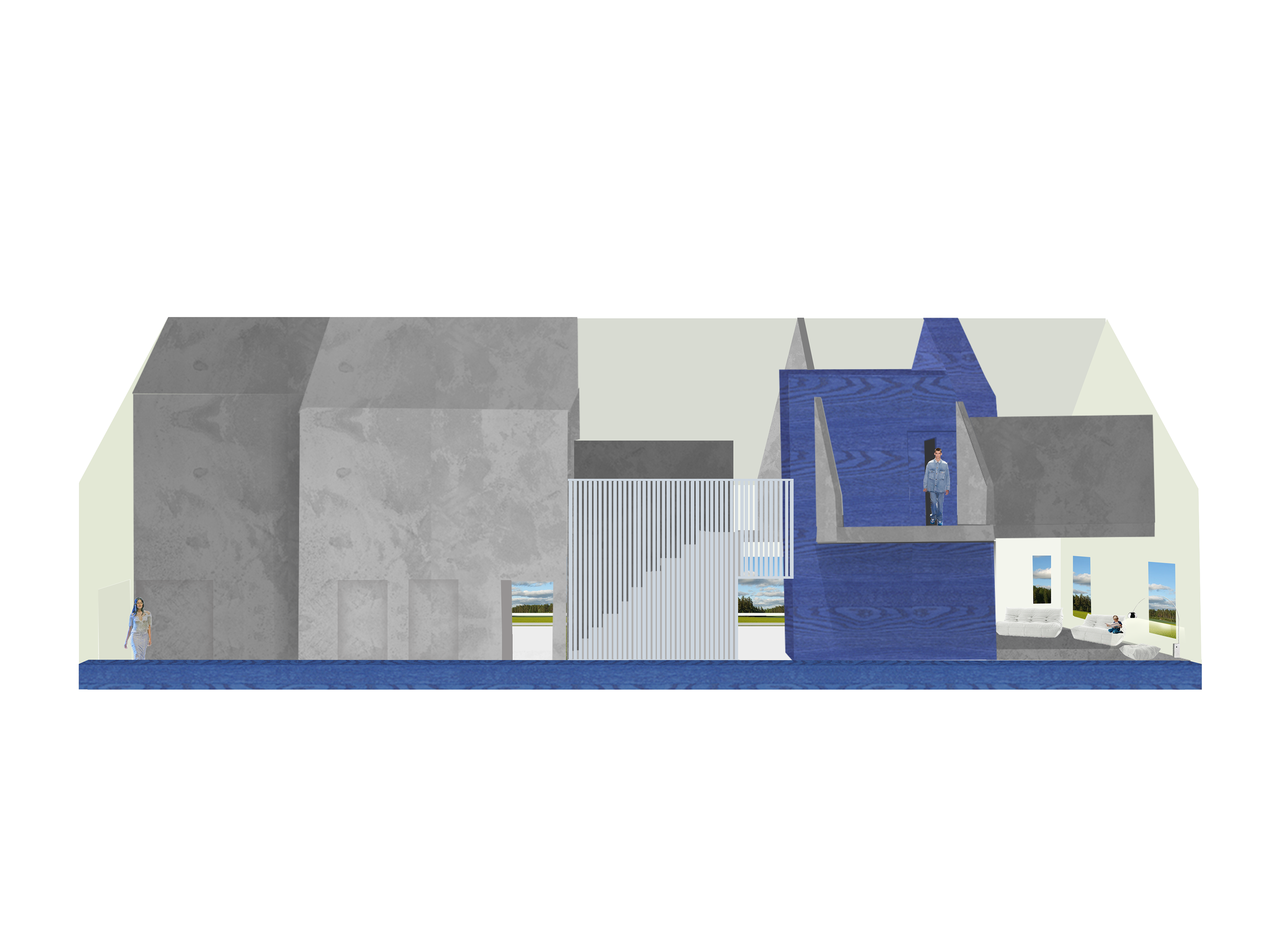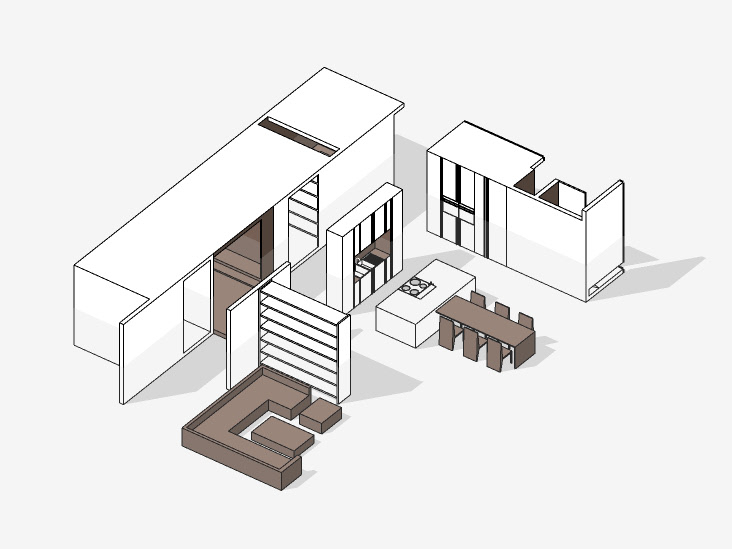This assignment starts from the purchase of a large, old industrial building by the HOGENT intended for student housing. There is a need for innovative housing solutions and so the students are given the space to design individual housing units that can be placed within the building.
These individual living units, which are separate from the existing structure of the building, must meet specific requirements, including a limited surface area of 16m² (4x4) and a height of 3m, and must be flexible in order to easily switch between four different living scenarios: sleeping, working, eating and relaxing. Shared washroom and kitchen facilities will be available elsewhere in the building. Each scenario must be able to function completely separately, with its own atmosphere and experience, while some elements can be double-used.
These individual living units, which are separate from the existing structure of the building, must meet specific requirements, including a limited surface area of 16m² (4x4) and a height of 3m, and must be flexible in order to easily switch between four different living scenarios: sleeping, working, eating and relaxing. Shared washroom and kitchen facilities will be available elsewhere in the building. Each scenario must be able to function completely separately, with its own atmosphere and experience, while some elements can be double-used.
The requirements are as follows:
- Sleeping for 1 person + sleeping space for 1 guest
- Clothing storage for 1 person for one week
- Working for 1 person + storage
- Eating for 4 people + storage
- Relaxing for 4 people + storage
- Sleeping for 1 person + sleeping space for 1 guest
- Clothing storage for 1 person for one week
- Working for 1 person + storage
- Eating for 4 people + storage
- Relaxing for 4 people + storage
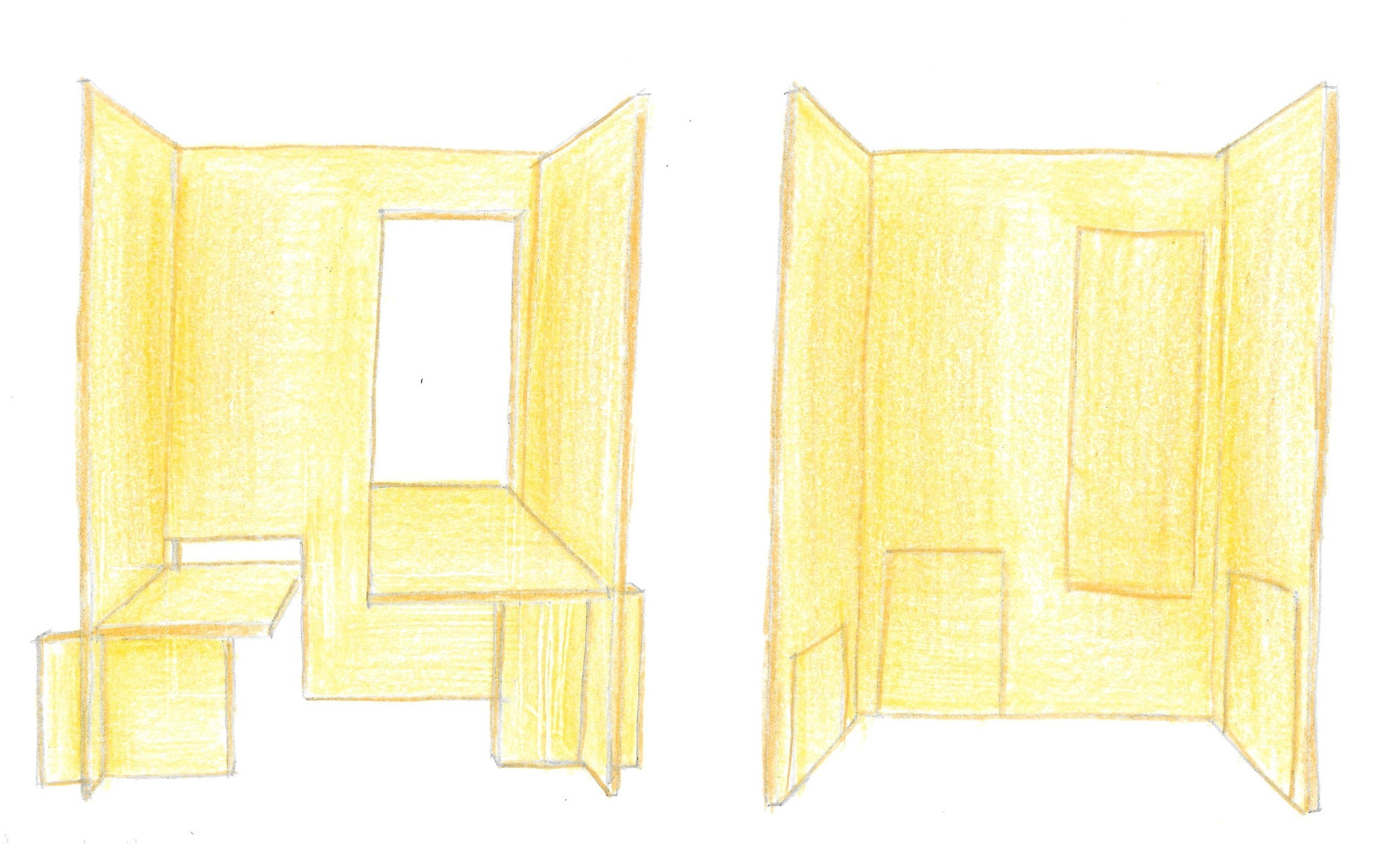
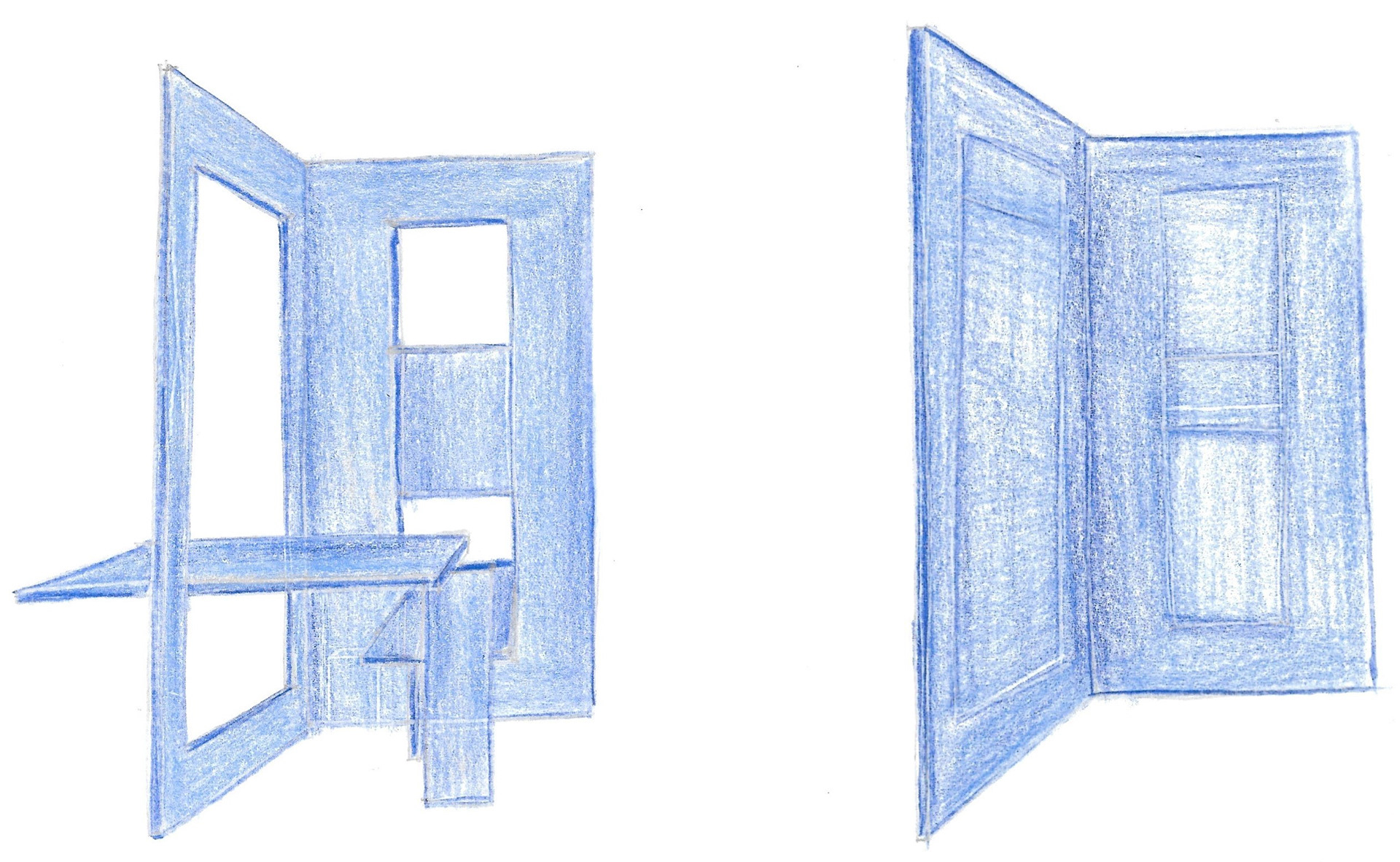
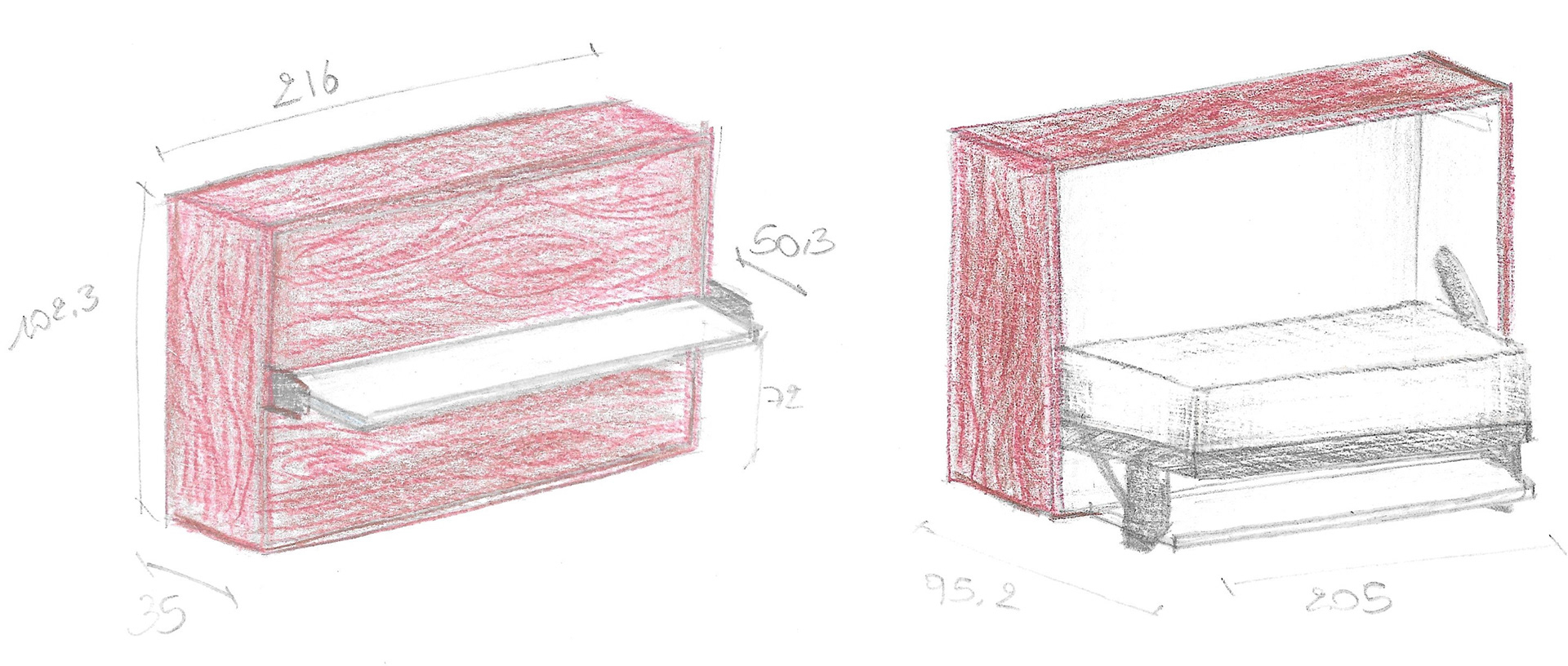
The concept for the Flexible Unit came with the search for flexible systems to get all the functions on the small area. Thus came the idea of working with panels that serve as partitions to personalize the openness for each function. For sleeping, a horizontal folding bed is used, based on CLEI's design.
In addition to the four panels, the concept also consists of a large cabinet volume with functions on either side. Thus, on each side is a folding bed with space for storage. This also has the ability to slide one meter sideways to personalize the place value. The whole design stands on a 4x4 meter stage to nicely finish the panels and cabinet volume The remaining space offers additional storage.
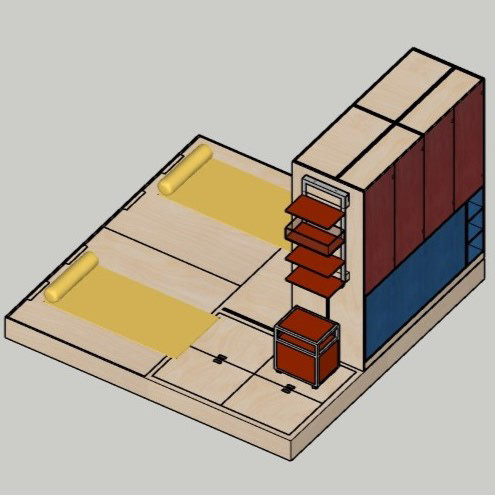
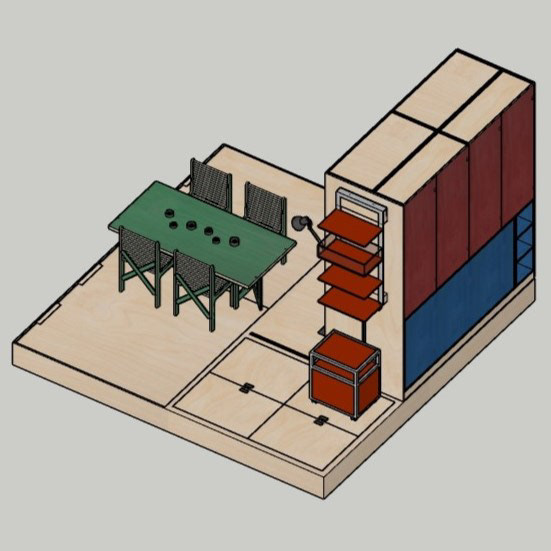
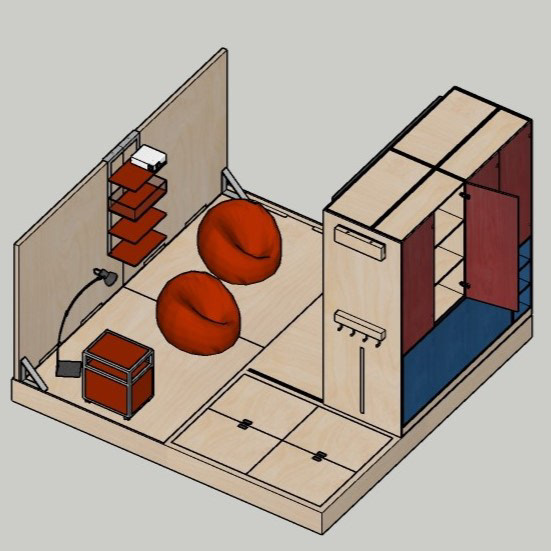
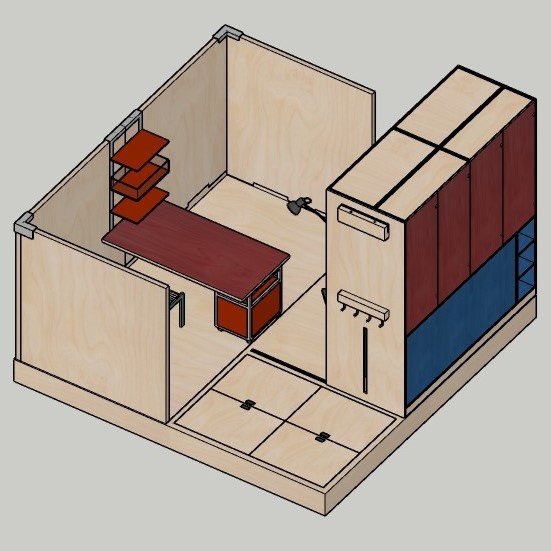
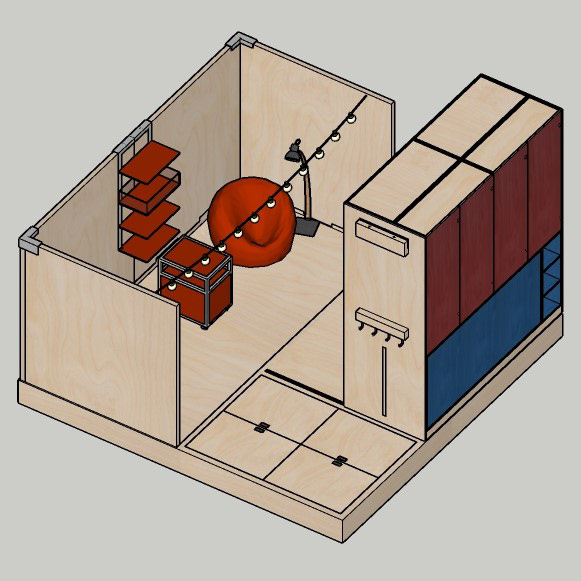
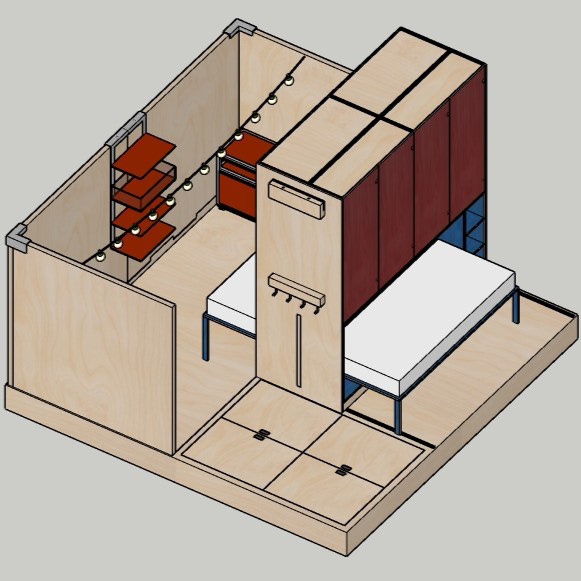
The system of the panels is very low tech. They are woven together like fingers with an axis through which a long stick serves as a hinge. To open up the first pair of panels, profiles with pins are provided that are fastened at the bottom of the panels in the pre-made cavities so that they cannot collapse. To then fasten them together with a suspension rack that slides over the two panels, also in cavities. The frame of the stage and the right angle of the panel keep them from falling backwards. To open up the second pair of panels, there are again corner profiles that are placed on top. Once all the panels are closed, the hanging rack can be attached to the cabinet.
A Render image of the corner profile for the first two panels
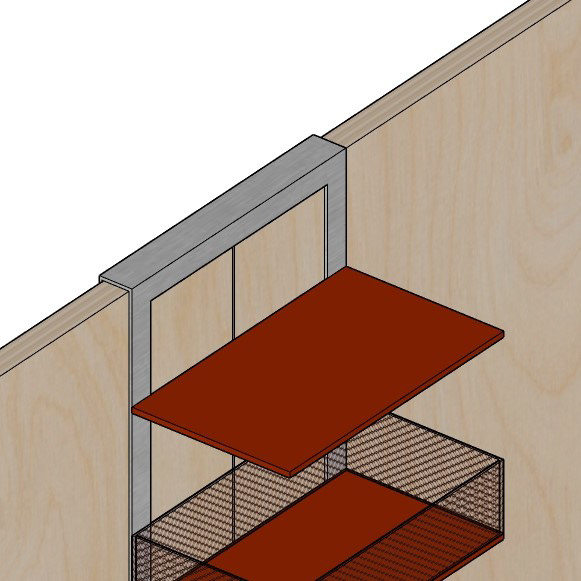
Low tech system on hanging rack for firmness
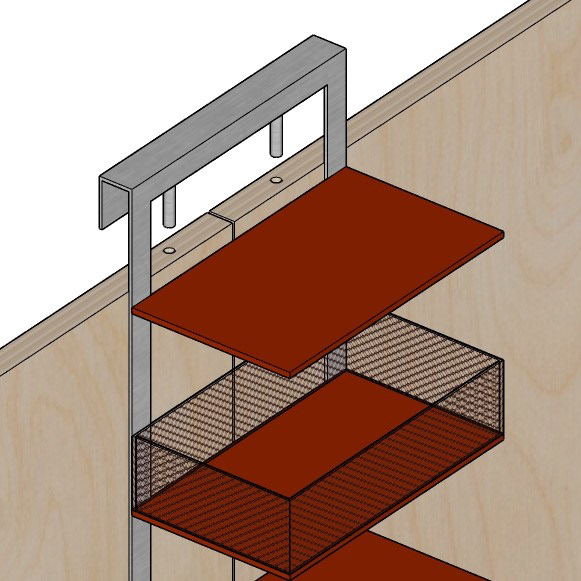
Low tech system on hanging rack for firmness
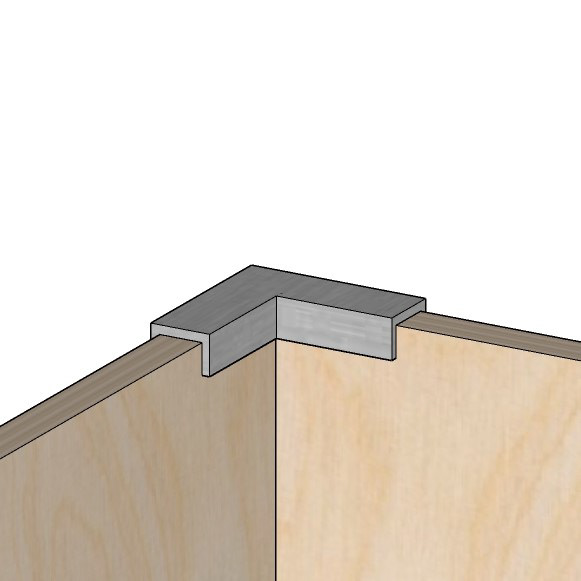
Low tech profile for firmness
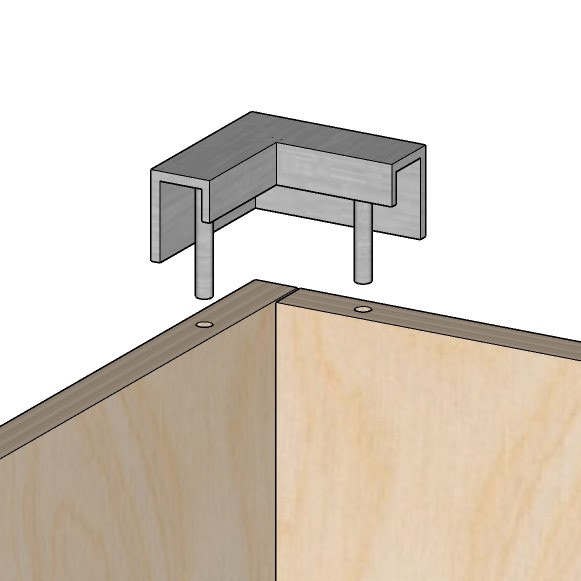
Low tech profile for firmness
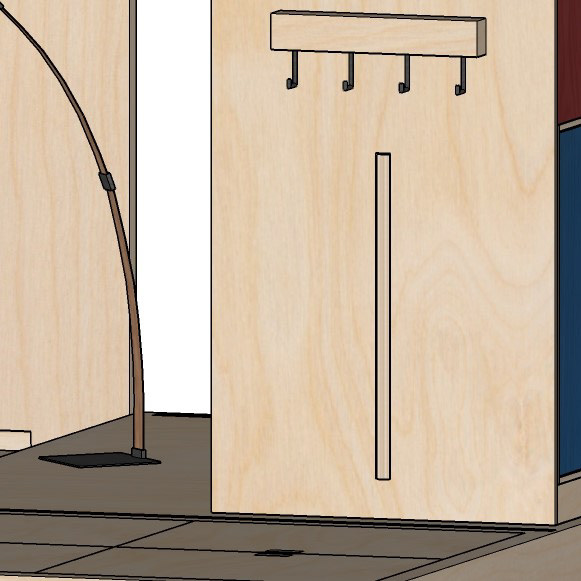
Tabletop incorporated in the closet
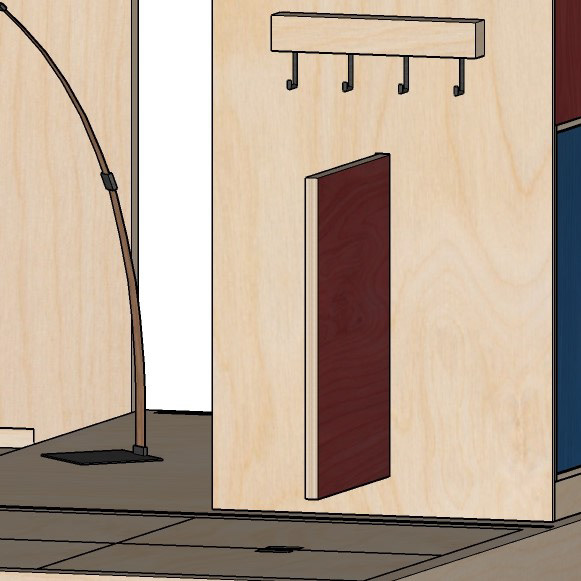
Tabletop incorporated in the closet
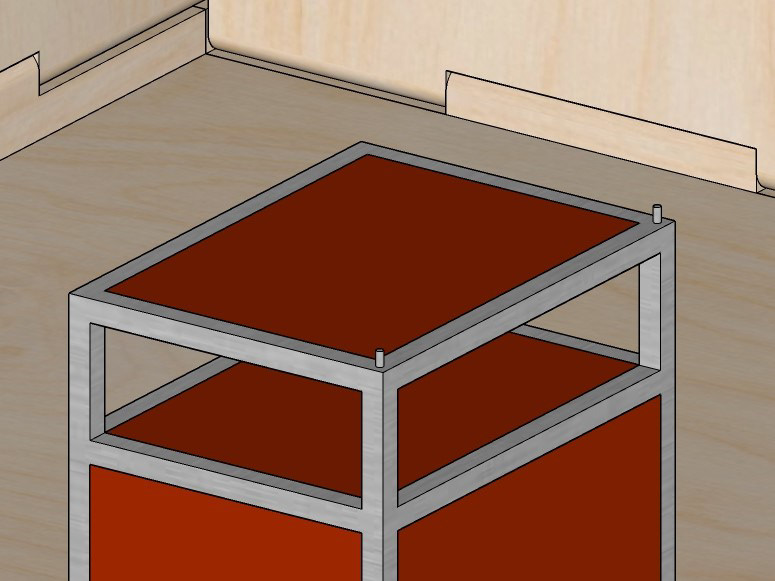
Low tech system on cart
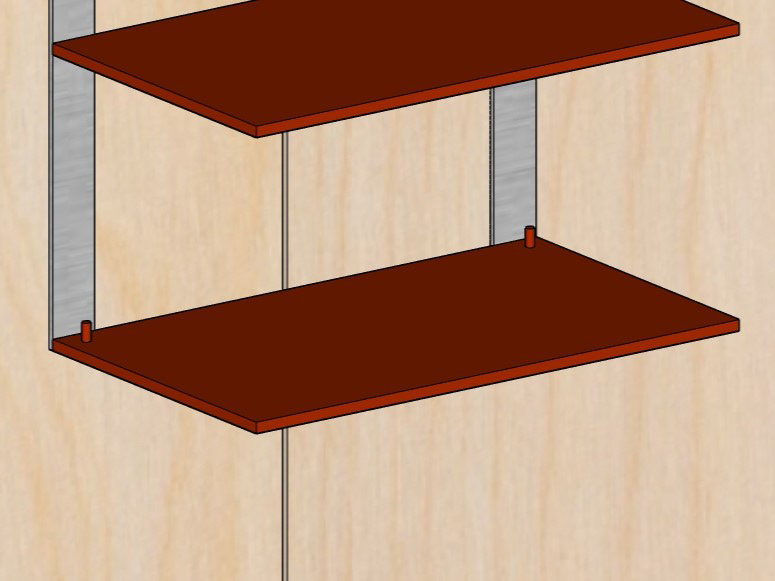
Low tech system on hanging rack
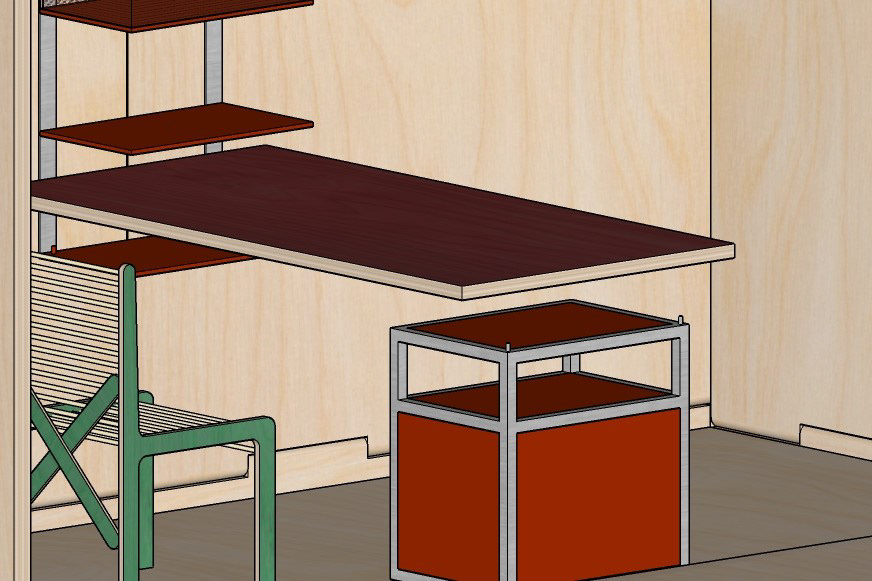
Installing the tabletop
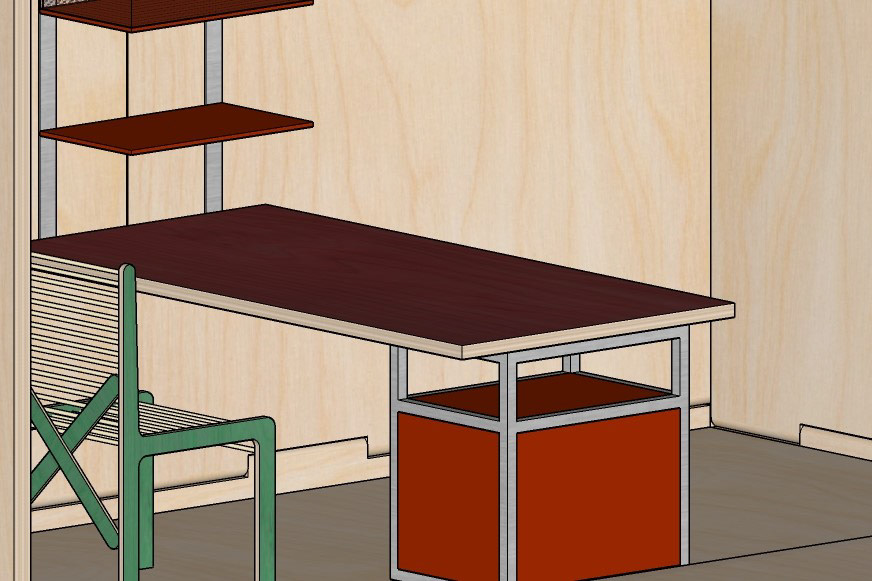
Installing the tabletop
Render images created with SketchUp and Twinmotion
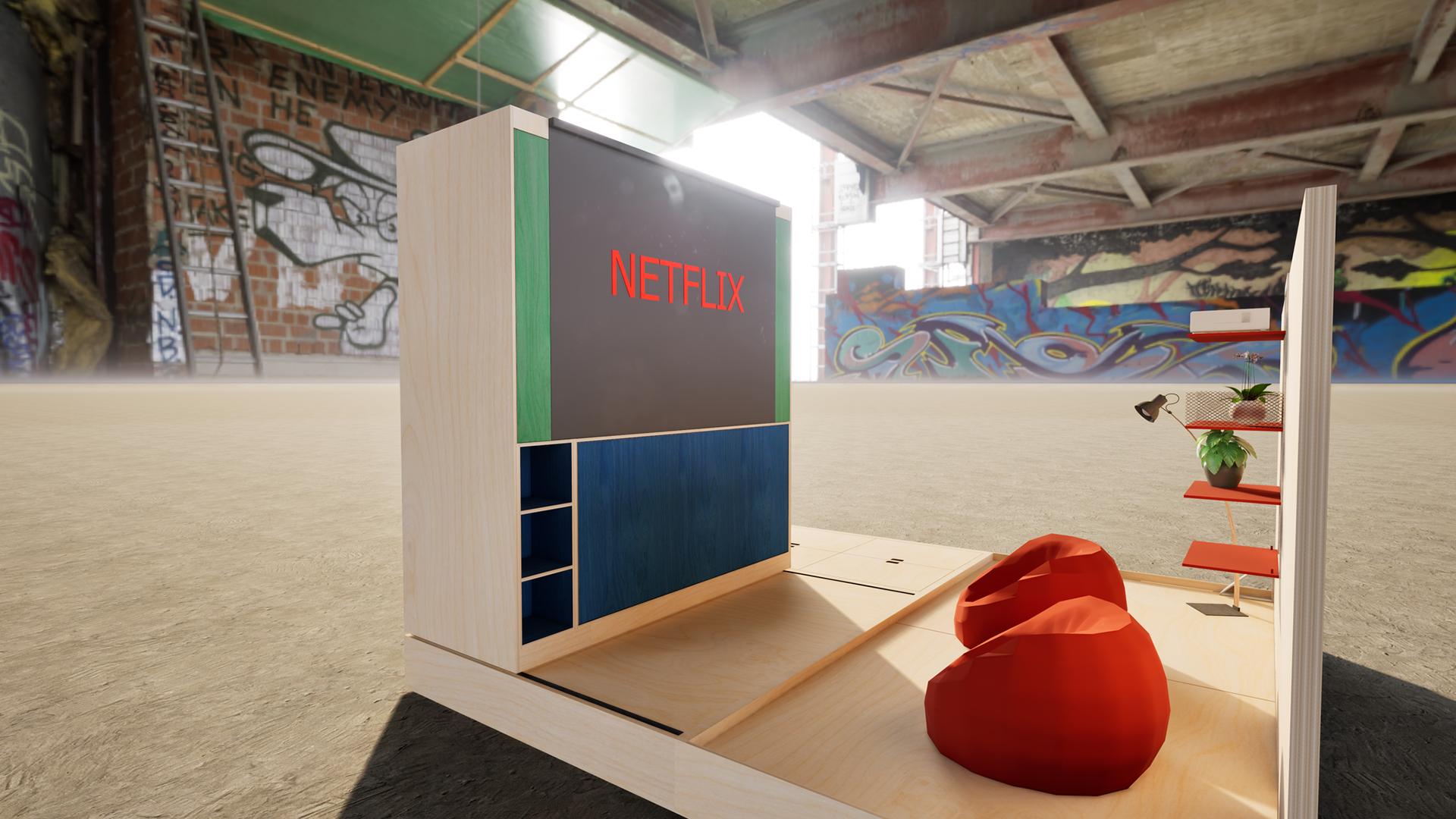
Watching TV
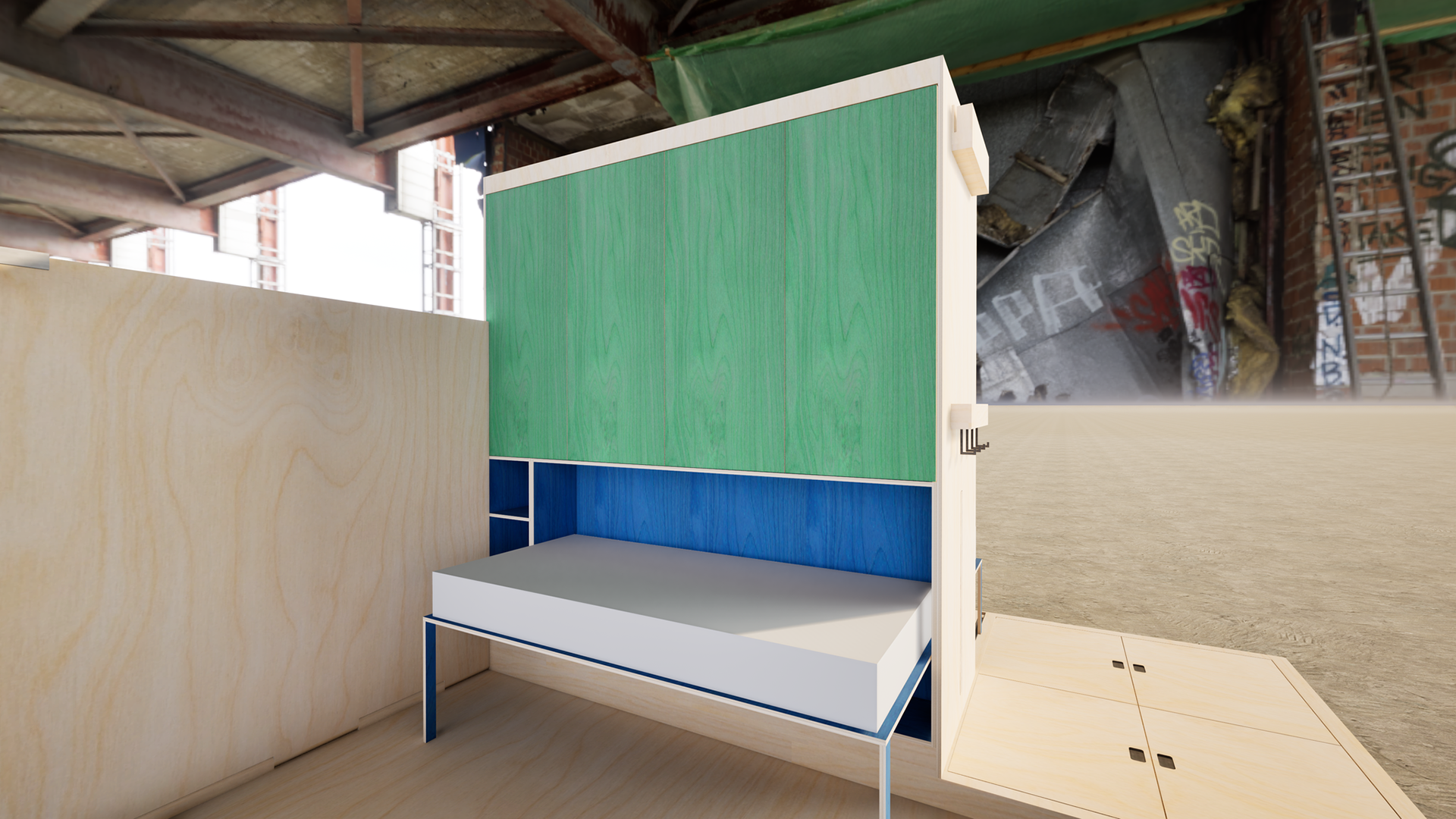
Sleeping 1
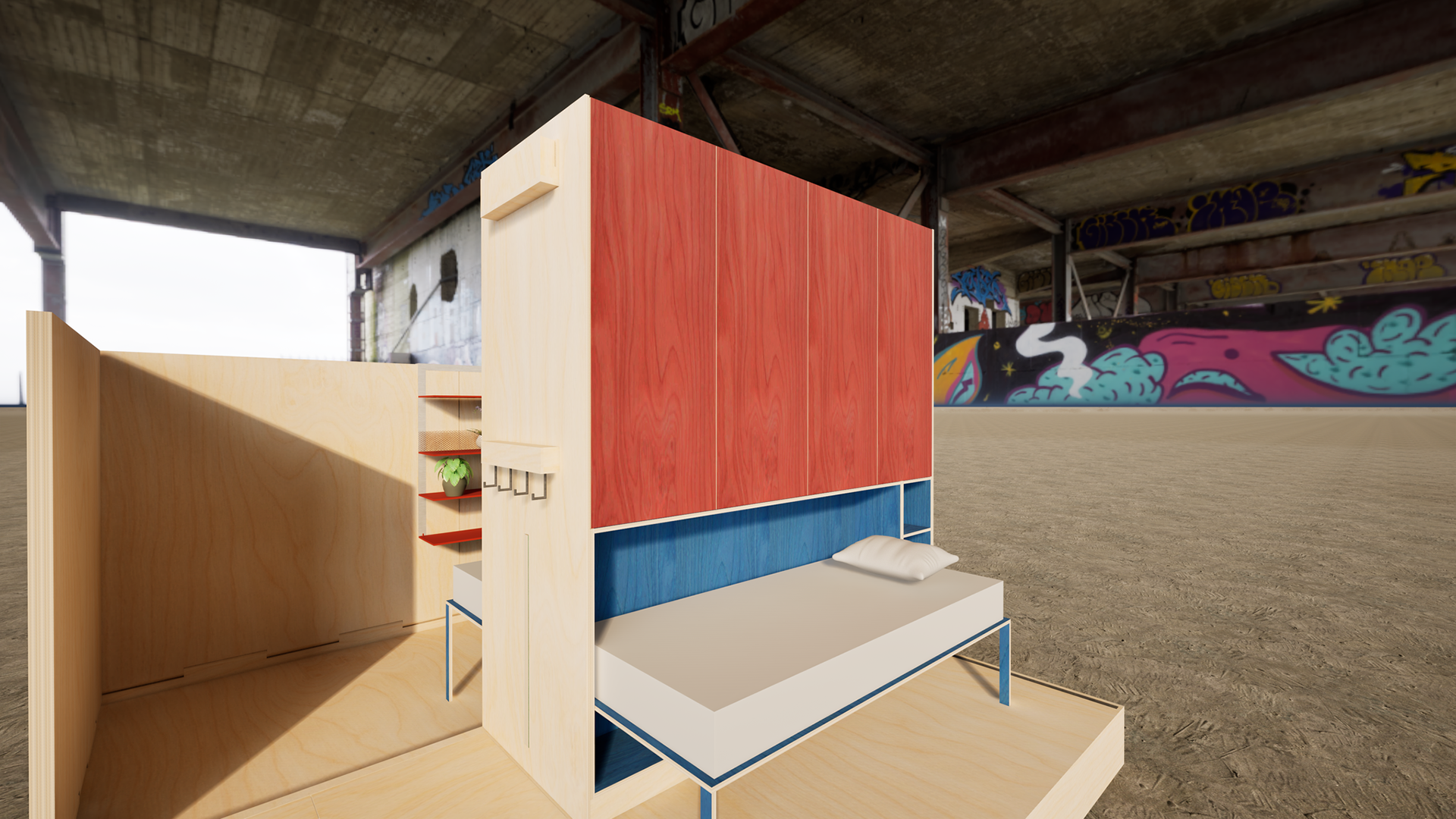
Sleeping 2
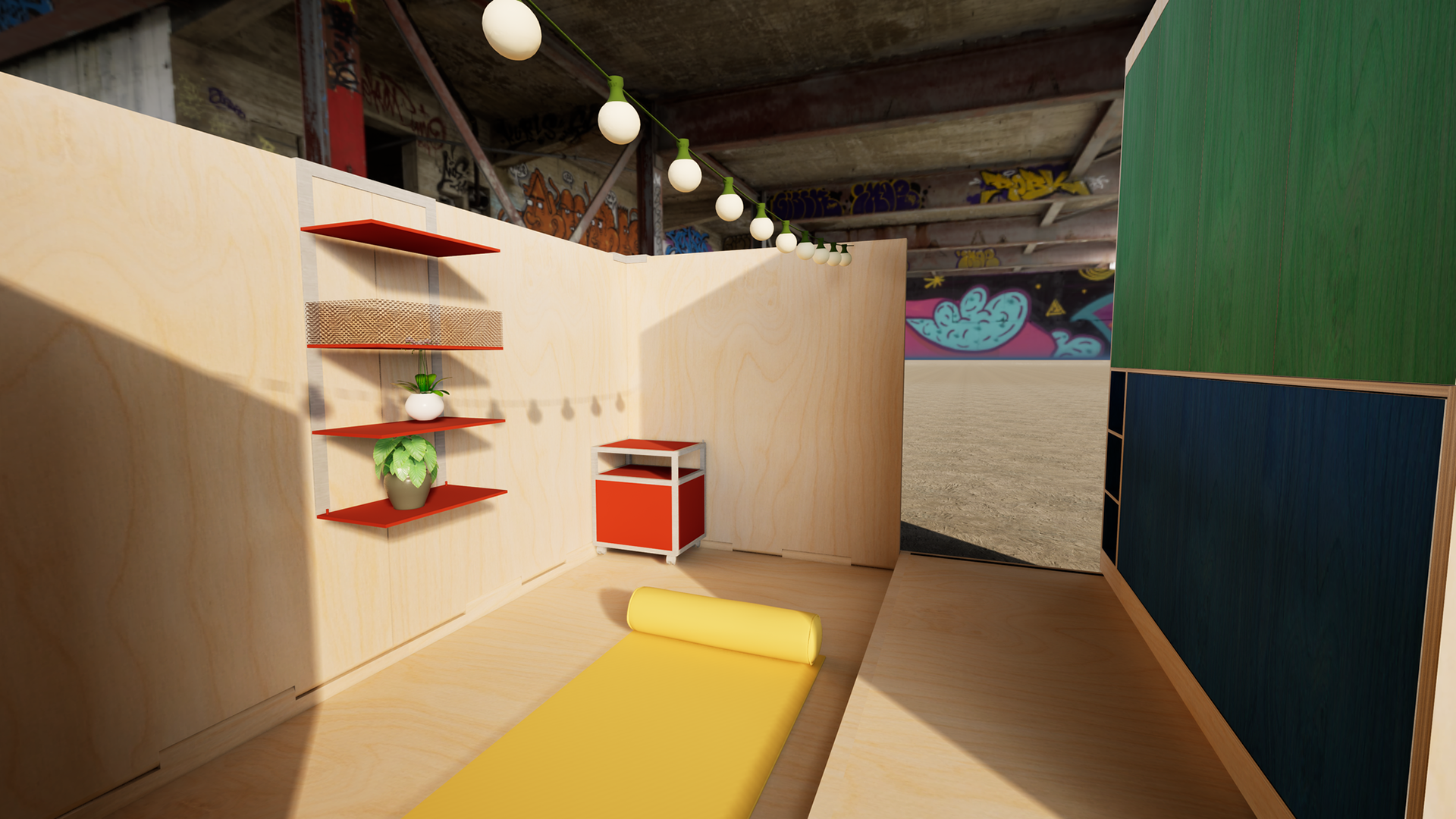
Working out
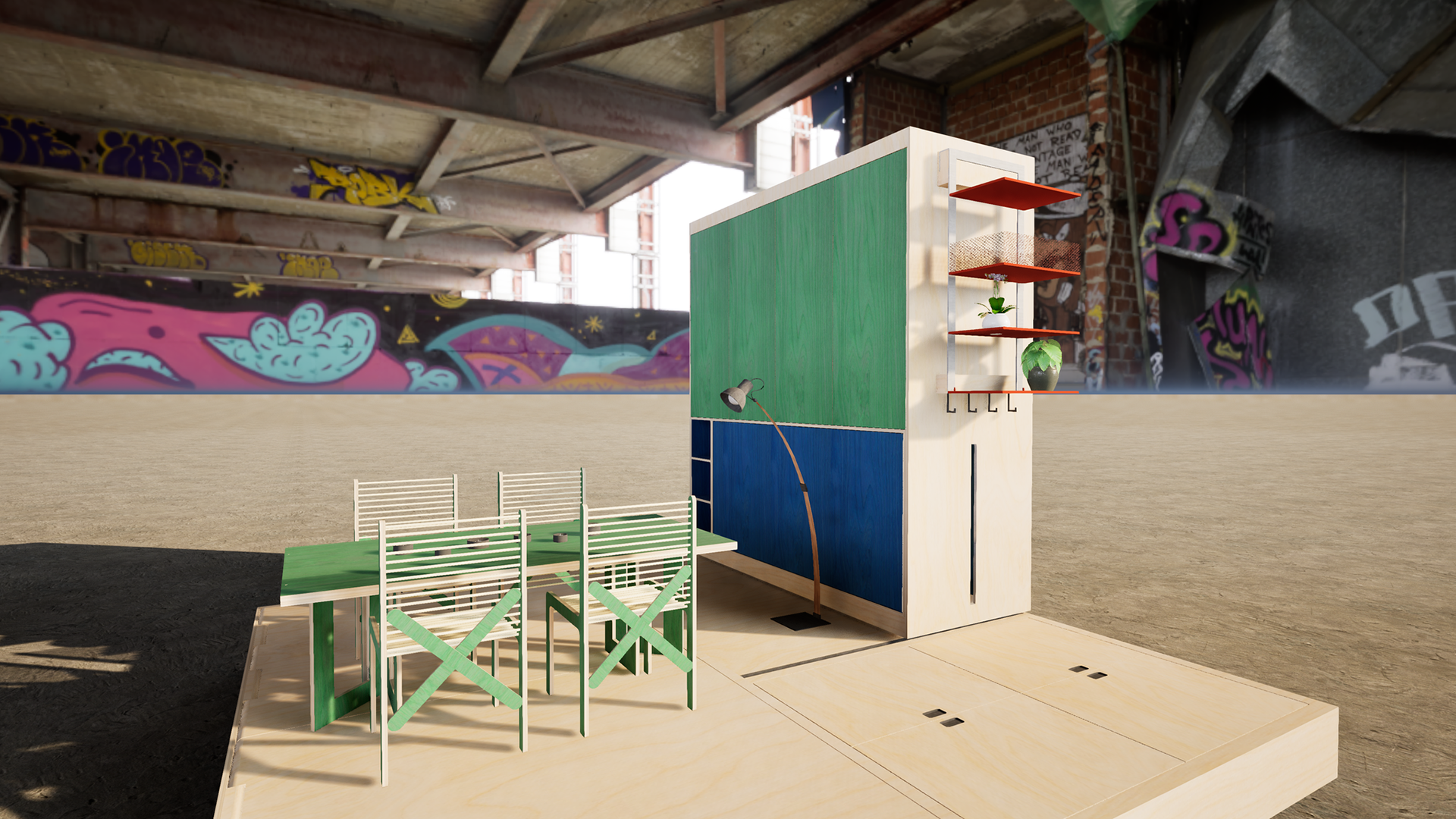
Eating
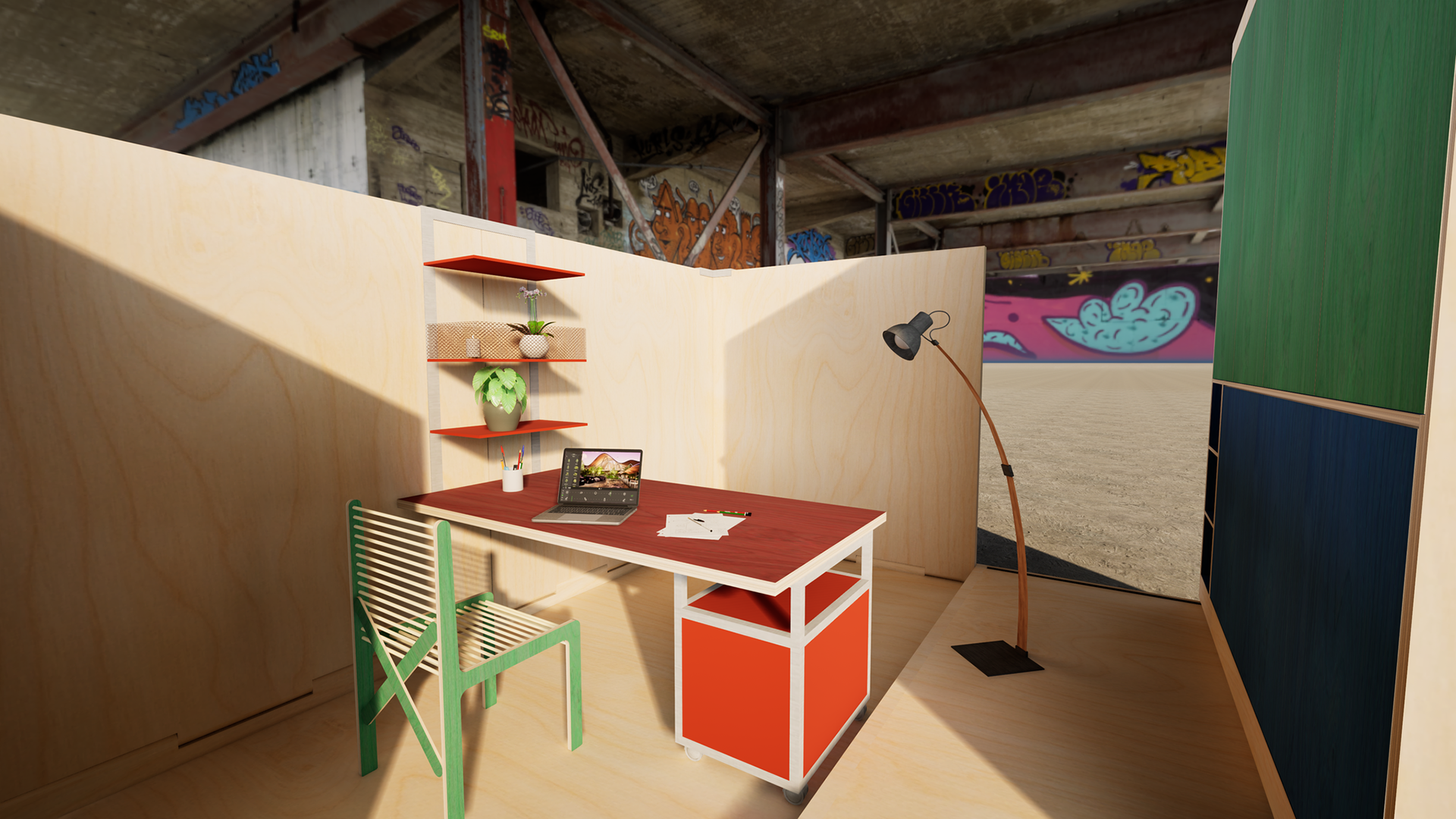
Studying
Plans created with Vectorwork
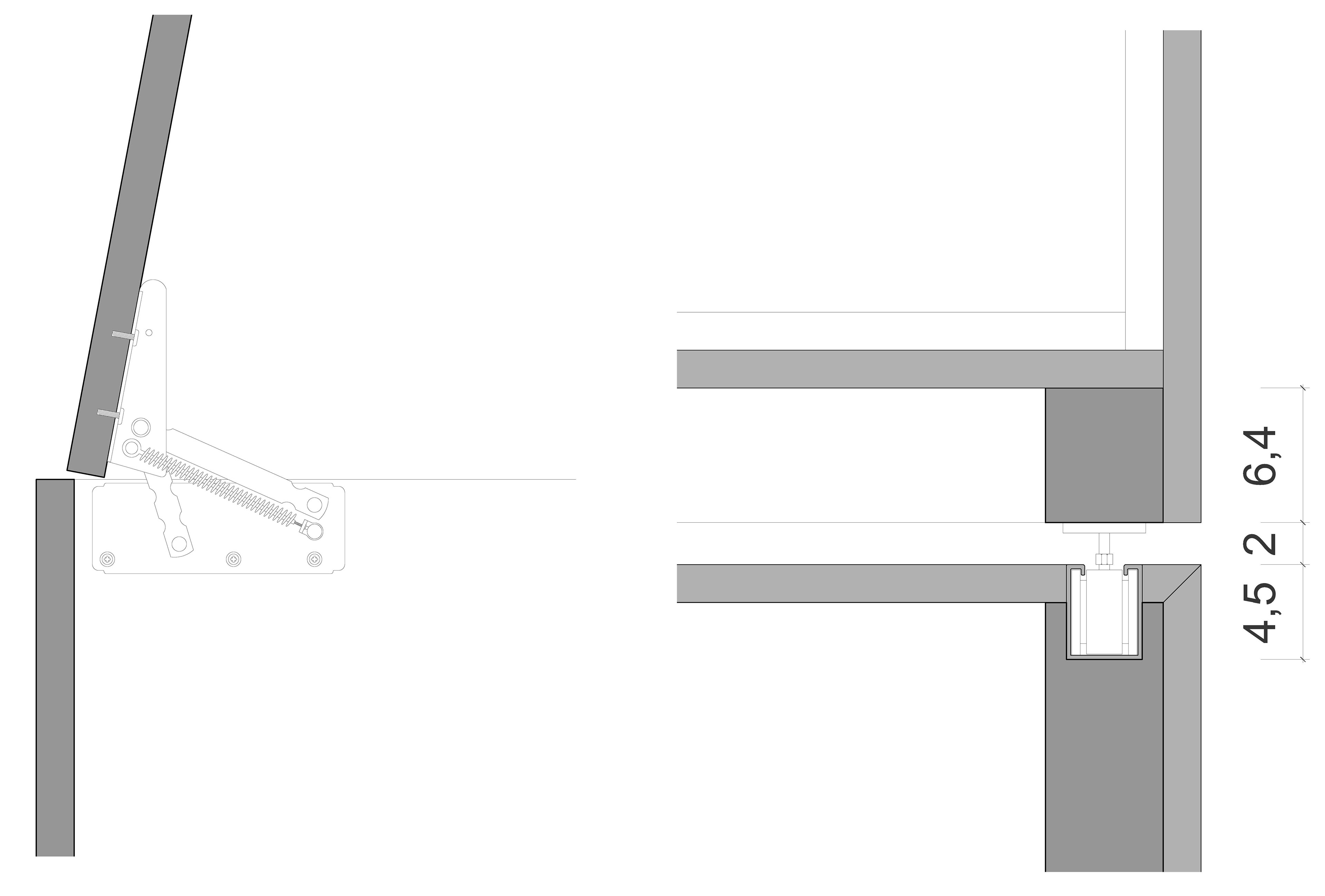
Detail drawing of a hinge of the floor cabinets and the rail system of the closet
